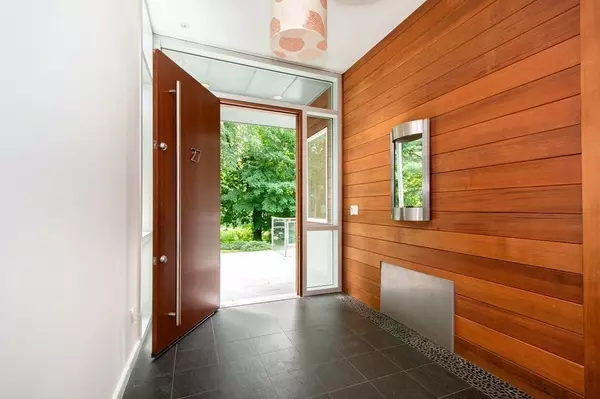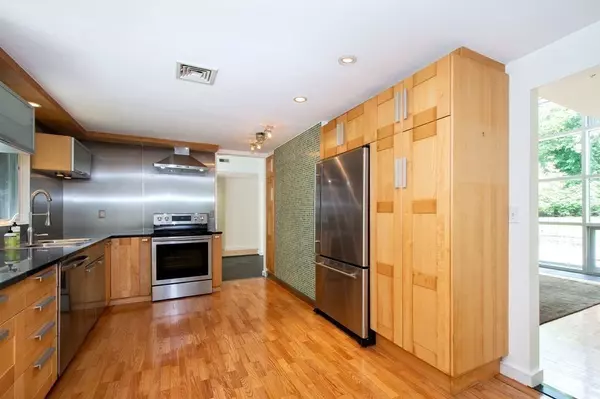$1,137,500
$1,250,000
9.0%For more information regarding the value of a property, please contact us for a free consultation.
27 Cushing St Hingham, MA 02043
3 Beds
2.5 Baths
2,852 SqFt
Key Details
Sold Price $1,137,500
Property Type Single Family Home
Sub Type Single Family Residence
Listing Status Sold
Purchase Type For Sale
Square Footage 2,852 sqft
Price per Sqft $398
MLS Listing ID 72905747
Sold Date 12/30/21
Style Contemporary
Bedrooms 3
Full Baths 2
Half Baths 1
HOA Y/N false
Year Built 1957
Annual Tax Amount $10,306
Tax Year 2021
Lot Size 1.120 Acres
Acres 1.12
Property Sub-Type Single Family Residence
Property Description
Property is still being shown. There is a home sale contingency. Handsome Mid-Century Style Contemporary sited off the road in convenient Hingham location. On over an acre of flat land, this property has a full basement, 2 car garage and separate guest/au pair/office structure at the rear of the property. The seven room, 2.5 bath main house has lots of glass and soaring ceilings. The living room has a fireplace wall, wood flooring and looks out through a wall of glass to the lovely back yard. The kitchen overlooks the sunken family room and the dining room leads to a large screened porch. The master bedroom is particularly impressive with arched wood ceiling, huge walk-in closet/dressing room and full bath. Beautiful back yard with accessory building in the rear - 24x20, has electric heat, living room/kitchenette, bedroom and bath with shower. Great property!
Location
State MA
County Plymouth
Area Liberty Plains
Zoning Res
Direction Main Street to Cushing
Rooms
Family Room Ceiling Fan(s), Closet, Flooring - Wall to Wall Carpet, Balcony - Interior, Sunken
Basement Full, Interior Entry, Sump Pump
Primary Bedroom Level First
Dining Room Cathedral Ceiling(s), Flooring - Wood
Kitchen Flooring - Wood, Recessed Lighting, Stainless Steel Appliances
Interior
Interior Features Bathroom - With Shower Stall, Accessory Apt.
Heating Baseboard, Hot Water, Radiant, Oil
Cooling Central Air
Flooring Wood, Carpet, Parquet, Engineered Hardwood, Flooring - Wall to Wall Carpet, Flooring - Laminate
Fireplaces Number 1
Fireplaces Type Living Room
Appliance Range, Refrigerator, Washer, Dryer, Range Hood, Oil Water Heater, Utility Connections for Electric Range, Utility Connections for Electric Dryer
Laundry First Floor, Washer Hookup
Exterior
Garage Spaces 2.0
Community Features Sidewalks
Utilities Available for Electric Range, for Electric Dryer, Washer Hookup
Roof Type Shingle, Rubber
Total Parking Spaces 6
Garage Yes
Building
Lot Description Cleared, Level
Foundation Concrete Perimeter
Sewer Private Sewer
Water Private
Architectural Style Contemporary
Read Less
Want to know what your home might be worth? Contact us for a FREE valuation!

Our team is ready to help you sell your home for the highest possible price ASAP
Bought with Roxane Mellor • Compass







