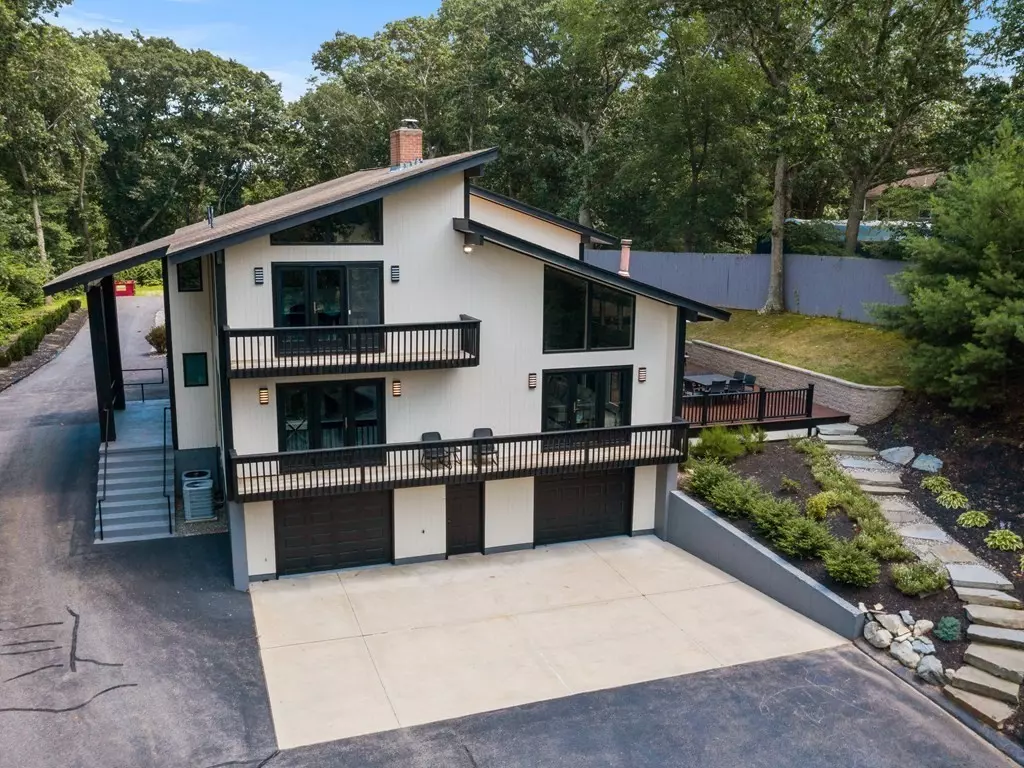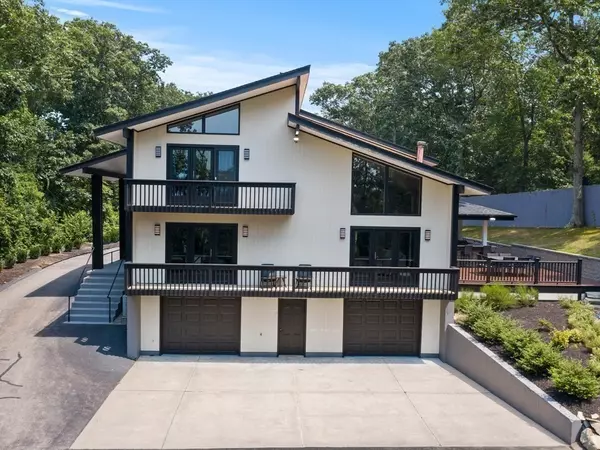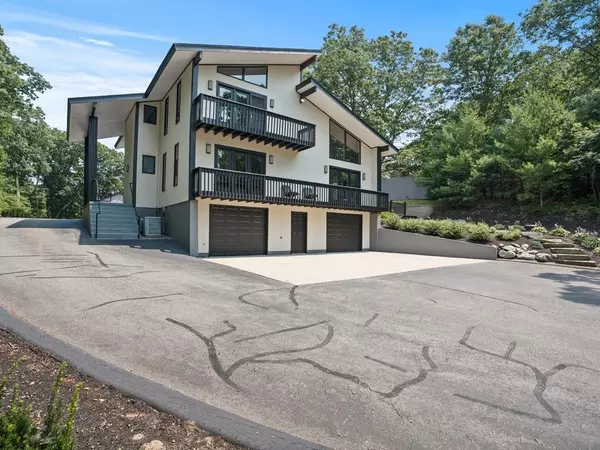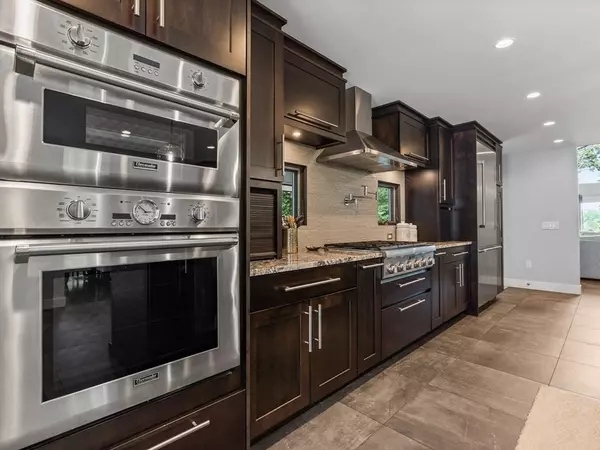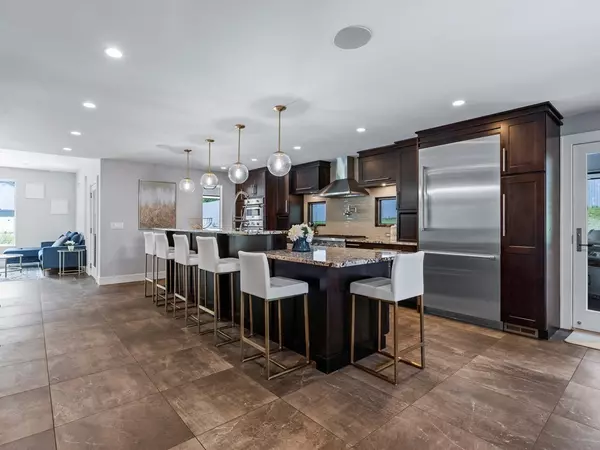$1,250,000
$1,225,000
2.0%For more information regarding the value of a property, please contact us for a free consultation.
49 Reed St Rehoboth, MA 02769
4 Beds
3.5 Baths
5,000 SqFt
Key Details
Sold Price $1,250,000
Property Type Single Family Home
Sub Type Single Family Residence
Listing Status Sold
Purchase Type For Sale
Square Footage 5,000 sqft
Price per Sqft $250
MLS Listing ID 72869305
Sold Date 11/03/21
Style Contemporary
Bedrooms 4
Full Baths 3
Half Baths 1
Year Built 1994
Annual Tax Amount $8,860
Tax Year 2021
Lot Size 2.000 Acres
Acres 2.0
Property Sub-Type Single Family Residence
Property Description
Stunning contemporary on gated lot with water view, countless amenities, and tasteful decor throughout. Modern kitchen with 10-foot island equipped with granite countertops, stainless steel appliances, cooktop, double wall oven, and wet bar with wine refrigerator. Dining room with barn door provides for more formal dining setting. Oversized living room with pellet stove and vaulted ceiling is well-illuminated by French doors and transom windows. Large office with abundance of natural light and built-ins is ideal setting for remote work. Master bedroom features French doors and balcony, walk-in closet with built-ins, and master bath with Roman shower and rain head system. Additional bathroom has oversized Roman shower, double vanity, and modern soaking tub. Paradise awaits you outside with covered patio, stone bar with built-in appliances/grill, fireplace, TV, hot tub, and decorative lighting all overlooking inground pool. In summary, absolutely beautiful and immaculate!
Location
State MA
County Bristol
Area South Rehoboth
Zoning 1010
Direction Please use GPS
Rooms
Basement Full, Finished, Interior Entry, Garage Access, Concrete
Dining Room Flooring - Hardwood, Lighting - Pendant
Kitchen Flooring - Stone/Ceramic Tile, Countertops - Stone/Granite/Solid, Kitchen Island, Wet Bar, Breakfast Bar / Nook, Cabinets - Upgraded, Deck - Exterior, Exterior Access, Open Floorplan, Recessed Lighting, Stainless Steel Appliances, Wine Chiller, Gas Stove, Lighting - Sconce, Lighting - Overhead
Interior
Interior Features Central Vacuum, Sauna/Steam/Hot Tub, Wet Bar, Wired for Sound, Internet Available - Broadband
Heating Forced Air, Propane
Cooling Central Air
Flooring Tile, Bamboo, Hardwood
Fireplaces Number 1
Appliance Range, Oven, Dishwasher, Microwave, Countertop Range, Refrigerator, Washer, Dryer, Wine Refrigerator, Vacuum System, Range Hood, Water Softener, Propane Water Heater, Tank Water Heater, Plumbed For Ice Maker, Utility Connections for Gas Range, Utility Connections for Electric Oven, Utility Connections for Electric Dryer, Utility Connections Outdoor Gas Grill Hookup
Laundry Washer Hookup
Exterior
Exterior Feature Balcony, Rain Gutters, Storage, Professional Landscaping, Sprinkler System, Decorative Lighting, Stone Wall, Other
Garage Spaces 5.0
Fence Fenced/Enclosed, Fenced
Pool Pool - Inground Heated
Community Features Shopping, Pool, Walk/Jog Trails, Golf, Bike Path, Conservation Area, House of Worship, Public School
Utilities Available for Gas Range, for Electric Oven, for Electric Dryer, Washer Hookup, Icemaker Connection, Outdoor Gas Grill Hookup
View Y/N Yes
View Scenic View(s)
Roof Type Shingle
Total Parking Spaces 8
Garage Yes
Private Pool true
Building
Lot Description Gentle Sloping
Foundation Concrete Perimeter, Irregular
Sewer Private Sewer
Water Private
Architectural Style Contemporary
Schools
Elementary Schools Palmer River
Middle Schools Beckwith Middle
High Schools D-R Regional
Others
Senior Community false
Acceptable Financing Seller W/Participate
Listing Terms Seller W/Participate
Read Less
Want to know what your home might be worth? Contact us for a FREE valuation!

Our team is ready to help you sell your home for the highest possible price ASAP
Bought with Scott Champagne • Legacy Real Estate Company, LLC


