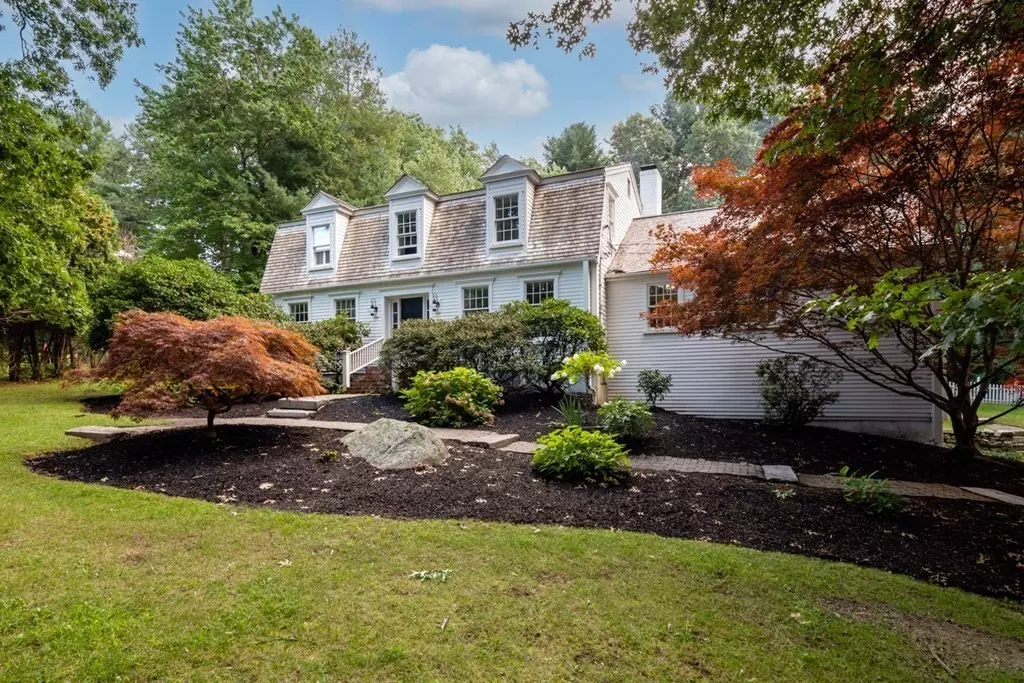$1,850,205
$1,749,000
5.8%For more information regarding the value of a property, please contact us for a free consultation.
205 S. Pleasant Street Hingham, MA 02043
4 Beds
4 Baths
3,542 SqFt
Key Details
Sold Price $1,850,205
Property Type Single Family Home
Sub Type Single Family Residence
Listing Status Sold
Purchase Type For Sale
Square Footage 3,542 sqft
Price per Sqft $522
MLS Listing ID 72893541
Sold Date 12/03/21
Style Colonial, Gambrel /Dutch
Bedrooms 4
Full Baths 4
HOA Y/N false
Year Built 1981
Annual Tax Amount $13,496
Tax Year 2021
Lot Size 1.090 Acres
Acres 1.09
Property Sub-Type Single Family Residence
Property Description
Spectacular (!) updated Gambrel/Colonial on gorgeous 1+ acre lot in prime S. Hingham location! Large renovation in 2016 included a magnificent great room with soaring ceilings and French wood-burning FP..used as a TV room/playroom/large office space, etc. leading out to fabulous large Ipe deck with pergola! Other updates include all new wood flooring, most windows, and Gorgeous new kitchen with Quartzite counters, large island, Wolf stove, Subzero, etc. Updates this year include a new home office! Master is stunning with brand new built-in cabinets/closet area, and a new lux spa bathroom with air-jet soaking tub. 2 other spacious bedrooms and another full bath on 2nd floor. The lower level is exceptional w/ a full gym, game room and large playroom/mudroom..and good storage! The grounds are exceptional: charming tree playhouse, gorgeous flower/vegetable gardens, 11 zones of irrigation, and large fenced-in yard. Lovely (!) traditional home but with a special mid-century/European vibe!
Location
State MA
County Plymouth
Zoning Res
Direction Main or Lazell to S. Pleasant to dead-end section of S. Pleasant Main or Lazell to So.Pleasant.
Rooms
Family Room Vaulted Ceiling(s), Closet/Cabinets - Custom Built, Flooring - Hardwood, Cable Hookup, Deck - Exterior, Exterior Access, High Speed Internet Hookup, Open Floorplan, Recessed Lighting, Remodeled, Crown Molding
Basement Full, Partially Finished, Interior Entry, Garage Access
Primary Bedroom Level Second
Dining Room Flooring - Hardwood, Window(s) - Bay/Bow/Box, Open Floorplan
Kitchen Flooring - Hardwood, Dining Area, Pantry, Countertops - Stone/Granite/Solid, Countertops - Upgraded, Kitchen Island, Breakfast Bar / Nook, Deck - Exterior, Exterior Access, Open Floorplan, Recessed Lighting, Remodeled, Stainless Steel Appliances, Storage, Wine Chiller, Crown Molding
Interior
Interior Features Bathroom - With Shower Stall, Bathroom - Full, Closet/Cabinets - Custom Built, Walk-in Storage, Bathroom, Exercise Room, Game Room, Home Office, Play Room, Internet Available - Broadband
Heating Central, Oil, Hydro Air, Other
Cooling Central Air
Flooring Tile, Hardwood, Flooring - Stone/Ceramic Tile, Flooring - Hardwood
Fireplaces Number 1
Fireplaces Type Family Room
Appliance Range, Oven, Dishwasher, Microwave, Countertop Range, Refrigerator, Washer, Dryer, ENERGY STAR Qualified Refrigerator, Wine Refrigerator, ENERGY STAR Qualified Dryer, ENERGY STAR Qualified Dishwasher, ENERGY STAR Qualified Washer, Oil Water Heater, Plumbed For Ice Maker, Utility Connections for Electric Range, Utility Connections for Electric Dryer
Laundry Second Floor, Washer Hookup
Exterior
Exterior Feature Professional Landscaping, Fruit Trees, Garden, Other
Garage Spaces 2.0
Fence Fenced/Enclosed, Fenced
Community Features Public Transportation, Shopping, Park, Walk/Jog Trails, Stable(s), Golf, Bike Path, Conservation Area, Highway Access, House of Worship, Marina, Public School, T-Station
Utilities Available for Electric Range, for Electric Dryer, Washer Hookup, Icemaker Connection
Waterfront Description Beach Front, Harbor, 1 to 2 Mile To Beach, Beach Ownership(Deeded Rights)
Roof Type Wood
Total Parking Spaces 8
Garage Yes
Building
Lot Description Cleared, Gentle Sloping
Foundation Concrete Perimeter
Sewer Private Sewer
Water Public
Architectural Style Colonial, Gambrel /Dutch
Schools
Elementary Schools South School
Middle Schools Hingham Middle
High Schools Hhs
Others
Senior Community false
Read Less
Want to know what your home might be worth? Contact us for a FREE valuation!

Our team is ready to help you sell your home for the highest possible price ASAP
Bought with Felicia Captain • Coldwell Banker Realty - Wellesley







