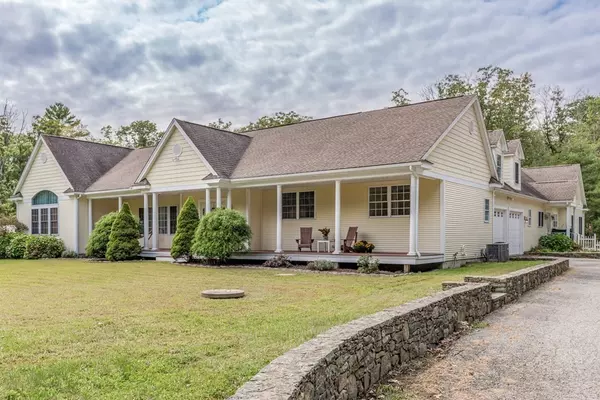$925,000
$925,000
For more information regarding the value of a property, please contact us for a free consultation.
90 New St Rehoboth, MA 02769
4 Beds
4.5 Baths
3,540 SqFt
Key Details
Sold Price $925,000
Property Type Single Family Home
Sub Type Single Family Residence
Listing Status Sold
Purchase Type For Sale
Square Footage 3,540 sqft
Price per Sqft $261
MLS Listing ID 72895322
Sold Date 11/30/21
Style Ranch
Bedrooms 4
Full Baths 4
Half Baths 1
Year Built 2003
Annual Tax Amount $10,960
Tax Year 2021
Lot Size 15.000 Acres
Acres 15.0
Property Sub-Type Single Family Residence
Property Description
Combining households & looking for multi-generational living? This home has room for all! The versatility will truly amaze you! Essentially two homes (main home and in-law) divided by attach 2 car garage. Main home features MASSIVE open concept gourmet kitchen/LR/Dining combo with soaring 11ft ceilings and floor to ceiling built-in bookcases/entertainment center. Master suite with huge en-suite bath plus 13x8 custom closet. Main home features over 9 closets for all your storage! Above grade in-law is approx 1200sq feet and features the same soaring ceilings, gourmet kitchen, sun room, walk-trough bathroom and closet. It even has it's own deck for outdoor enjoyment. Entire home has backup 40kw generator! Switch over the heat source each winter from propane to wood with the outdoor wood furnace for entire home! Two huge outbuildings both with electric & one with heat, water and fully insulated. Additional room above the garage. Full base w/ playroom. All this and much more on 15 acres.
Location
State MA
County Bristol
Zoning RES
Direction Route 44 to New St
Rooms
Basement Full, Partially Finished
Primary Bedroom Level First
Kitchen Vaulted Ceiling(s), Closet, Flooring - Hardwood, Countertops - Stone/Granite/Solid, Open Floorplan, Pot Filler Faucet
Interior
Interior Features Vaulted Ceiling(s), Closet, Ceiling - Vaulted, Pot Filler Faucet, Living/Dining Rm Combo, Play Room, Office, Sun Room
Heating Forced Air, Baseboard, Propane, Wood
Cooling Central Air, 3 or More
Flooring Tile, Carpet, Laminate, Bamboo, Flooring - Hardwood, Flooring - Laminate
Appliance Range, Oven, Dishwasher, Countertop Range, Refrigerator, Washer, Dryer, Propane Water Heater, Plumbed For Ice Maker, Utility Connections for Gas Range, Utility Connections for Gas Oven, Utility Connections for Electric Oven, Utility Connections for Gas Dryer, Utility Connections for Electric Dryer
Laundry First Floor, Washer Hookup
Exterior
Exterior Feature Balcony / Deck, Storage
Garage Spaces 2.0
Utilities Available for Gas Range, for Gas Oven, for Electric Oven, for Gas Dryer, for Electric Dryer, Washer Hookup, Icemaker Connection
Roof Type Shingle
Total Parking Spaces 6
Garage Yes
Building
Lot Description Wooded, Underground Storage Tank
Foundation Concrete Perimeter
Sewer Inspection Required for Sale
Water Private
Architectural Style Ranch
Others
Acceptable Financing Contract
Listing Terms Contract
Read Less
Want to know what your home might be worth? Contact us for a FREE valuation!

Our team is ready to help you sell your home for the highest possible price ASAP
Bought with The Property Connection Group • Century 21 North East






