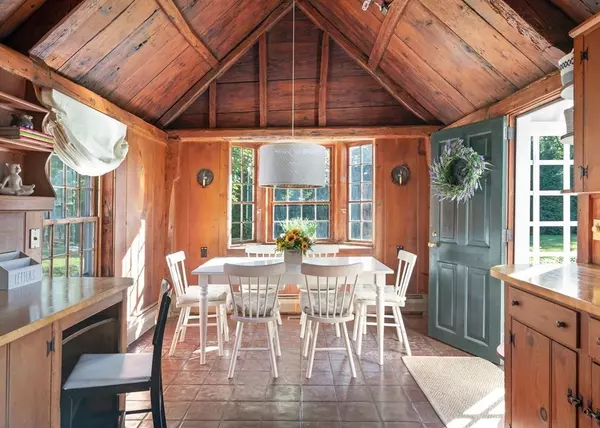$1,150,000
$1,099,000
4.6%For more information regarding the value of a property, please contact us for a free consultation.
1019 Main St Hingham, MA 02043
4 Beds
3 Baths
2,432 SqFt
Key Details
Sold Price $1,150,000
Property Type Single Family Home
Sub Type Single Family Residence
Listing Status Sold
Purchase Type For Sale
Square Footage 2,432 sqft
Price per Sqft $472
MLS Listing ID 72908835
Sold Date 11/22/21
Style Cape, Antique
Bedrooms 4
Full Baths 3
Year Built 1768
Annual Tax Amount $9,567
Tax Year 2021
Lot Size 1.140 Acres
Acres 1.14
Property Sub-Type Single Family Residence
Property Description
This Antique Cape on Hingham's Historic Main Street is such a lovely surprise! Deceivingly spacious w/ over 2400 sq ft, & situated on an incredible 1.14 acre lot, this home checks all the boxes for buyers who love the charm & character of an Antique, yet want the modern conveniences of Central A/C, 4 bedrooms, 3 full baths, & plenty of room to spread out! Conveniently located just minutes from Rte 3 & Derby Shops, this expanded Cape is nestled amongst beautiful gardens, & features a large barn. Upon entering, you are greeted by a warm & inviting eat-in country kitchen, featuring a large bay window & vaulted ceiling. Pass through the sunny formal dining room into the oversized living room w/ fireplace & sliders leading out to the back courtyard. Also on the first floor, find a cozy den with walls of bookshelves, the 4th bedroom (currently being used as a playroom), a full bath & laundry room, and a screened in porch! Upstairs find 3 additional bedrooms & 2 full baths. A Main Street gem!
Location
State MA
County Plymouth
Zoning Res
Direction Corner of Main and Gardner. Driveway entrance on Gardner. Park in driveway or along trees on Gardner
Rooms
Family Room Closet/Cabinets - Custom Built, Flooring - Hardwood
Basement Partial
Primary Bedroom Level Second
Dining Room Closet/Cabinets - Custom Built, Flooring - Hardwood, Exterior Access
Kitchen Closet/Cabinets - Custom Built, Flooring - Stone/Ceramic Tile, Window(s) - Bay/Bow/Box, Dining Area, Country Kitchen, Exterior Access
Interior
Interior Features Wet Bar
Heating Baseboard, Oil
Cooling Central Air
Flooring Tile, Hardwood
Fireplaces Number 4
Fireplaces Type Dining Room, Family Room, Living Room
Appliance Range, Dishwasher, Microwave, Refrigerator, Freezer, Washer, Dryer, Utility Connections for Gas Range
Laundry First Floor
Exterior
Exterior Feature Rain Gutters, Garden
Garage Spaces 2.0
Community Features Shopping, Golf, Highway Access, House of Worship, Public School
Utilities Available for Gas Range
Roof Type Shingle
Total Parking Spaces 6
Garage Yes
Building
Lot Description Corner Lot, Level
Foundation Stone
Sewer Private Sewer
Water Public
Architectural Style Cape, Antique
Schools
Elementary Schools South School
Middle Schools Hingham Middle
High Schools Hingham High
Read Less
Want to know what your home might be worth? Contact us for a FREE valuation!

Our team is ready to help you sell your home for the highest possible price ASAP
Bought with Kevin Lewis • Compass







