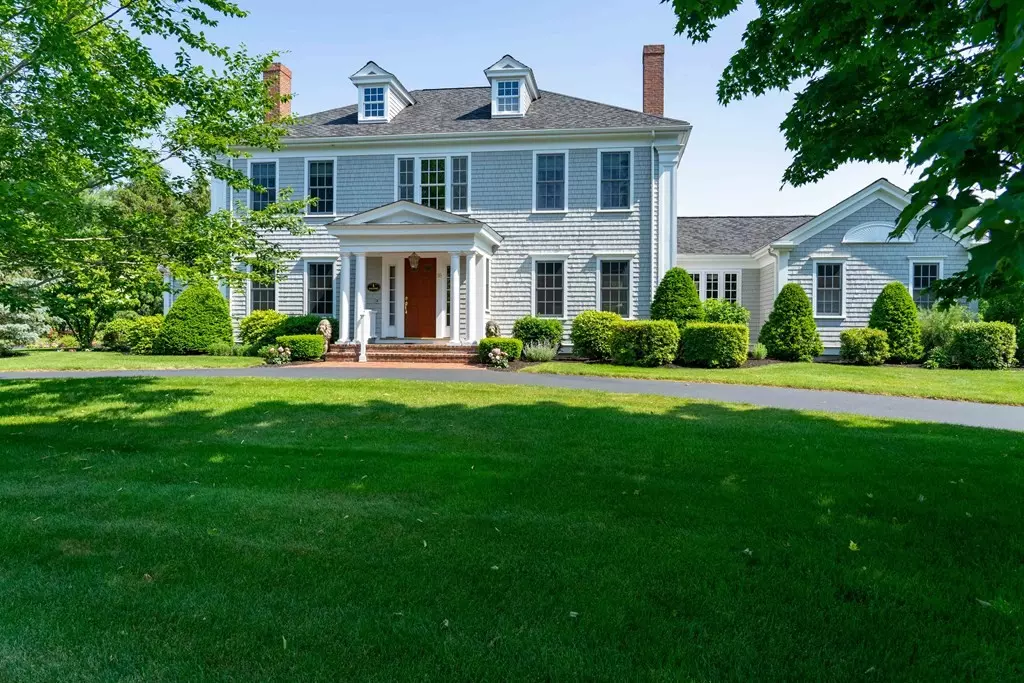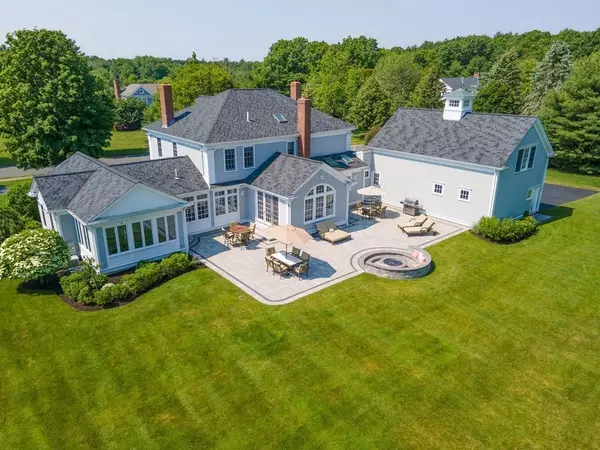$2,199,000
$2,199,000
For more information regarding the value of a property, please contact us for a free consultation.
35 Maryknoll Dr Hingham, MA 02043
5 Beds
5 Baths
4,648 SqFt
Key Details
Sold Price $2,199,000
Property Type Single Family Home
Sub Type Single Family Residence
Listing Status Sold
Purchase Type For Sale
Square Footage 4,648 sqft
Price per Sqft $473
MLS Listing ID 72897130
Sold Date 11/15/21
Style Colonial
Bedrooms 5
Full Baths 4
Half Baths 2
HOA Fees $12/ann
HOA Y/N true
Year Built 2000
Annual Tax Amount $19,136
Tax Year 2021
Lot Size 0.930 Acres
Acres 0.93
Property Sub-Type Single Family Residence
Property Description
Fabulous home located on cul-de-sac end of prestigious Maryknoll Drive! This beautiful 13 room colonial is uniquely designed with an expansive guest/in-law suite. The main living area features a living room with fireplace, kitchen/dining area which opens to spectacular dining room with gas fireplace, vaulted ceiling and a back wall of windows and French doors overlooking the newly installed patio with sunken natural gas fire pit. The upstairs has 4 spacious bedrooms with 3 full bathrooms. Above the 3 car garage is a bright great room with vaulted ceiling. The guest/in-law suite has a living room with gas fireplace, full kitchen/dining area with a back wall of windows, ½ bath, large bedroom and full bath. Off the guest/in-law suite kitchen is a bright and charming sunroom overlooking the professionally landscaped grounds that complete this meticulously maintained home. Truly a special find for extended family living! Possible owner financing with 20% down and acceptable credit.
Location
State MA
County Plymouth
Zoning residentia
Direction Main Street to South Pleasant Street to Charles Street to Maryknoll Drive
Rooms
Family Room Cathedral Ceiling(s), Ceiling Fan(s), Flooring - Hardwood
Basement Full, Interior Entry
Primary Bedroom Level Second
Dining Room Flooring - Hardwood, French Doors
Kitchen Skylight, Flooring - Hardwood, Window(s) - Bay/Bow/Box, Dining Area, Pantry, Kitchen Island, Recessed Lighting, Stainless Steel Appliances
Interior
Interior Features Bathroom - Half, Bathroom - Full, Bathroom - Tiled With Tub & Shower, Closet - Linen, Closet - Walk-in, Closet - Cedar, Dressing Room, Dining Area, Pantry, Kitchen Island, Ceiling Fan(s), Ceiling - Cathedral, Second Master Bedroom, Kitchen, Sitting Room, Sun Room, Bathroom, Central Vacuum, Wired for Sound
Heating Baseboard, Natural Gas, Fireplace
Cooling Central Air, 3 or More
Flooring Hardwood, Flooring - Stone/Ceramic Tile, Flooring - Hardwood
Fireplaces Number 3
Fireplaces Type Dining Room, Living Room
Appliance Range, Dishwasher, Disposal, Microwave, Refrigerator, Freezer, Washer, Dryer, Stainless Steel Appliance(s), Gas Water Heater, Tank Water Heater, Plumbed For Ice Maker, Utility Connections for Gas Range, Utility Connections for Electric Range, Utility Connections for Gas Oven, Utility Connections for Electric Oven, Utility Connections for Gas Dryer
Laundry Flooring - Stone/Ceramic Tile, Gas Dryer Hookup, Washer Hookup, First Floor
Exterior
Exterior Feature Rain Gutters, Professional Landscaping, Sprinkler System
Garage Spaces 3.0
Community Features Public Transportation, Shopping, Walk/Jog Trails, Sidewalks
Utilities Available for Gas Range, for Electric Range, for Gas Oven, for Electric Oven, for Gas Dryer, Washer Hookup, Icemaker Connection
Roof Type Shingle
Total Parking Spaces 11
Garage Yes
Building
Lot Description Cul-De-Sac
Foundation Concrete Perimeter
Sewer Private Sewer
Water Public
Architectural Style Colonial
Schools
Elementary Schools East Elementary
Middle Schools Hingham Middle
High Schools Hingham High
Others
Senior Community false
Read Less
Want to know what your home might be worth? Contact us for a FREE valuation!

Our team is ready to help you sell your home for the highest possible price ASAP
Bought with Sheri Bauman-Hoitt • William Raveis R.E. & Home Services







