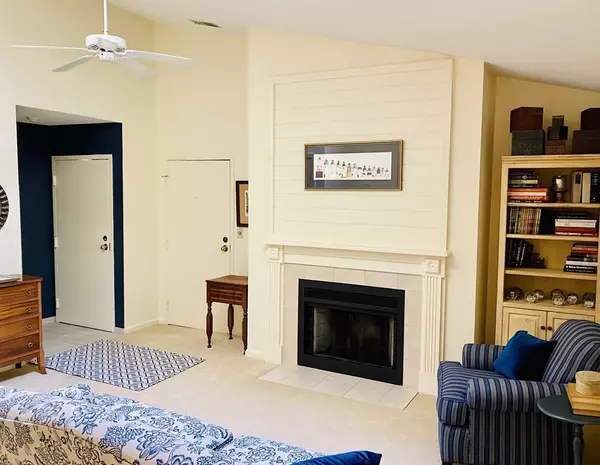$372,000
$374,900
0.8%For more information regarding the value of a property, please contact us for a free consultation.
2304 Hockley Dr #2304 Hingham, MA 02043
2 Beds
1 Bath
936 SqFt
Key Details
Sold Price $372,000
Property Type Condo
Sub Type Condominium
Listing Status Sold
Purchase Type For Sale
Square Footage 936 sqft
Price per Sqft $397
MLS Listing ID 72892313
Sold Date 11/01/21
Bedrooms 2
Full Baths 1
HOA Fees $532/mo
HOA Y/N true
Year Built 1986
Annual Tax Amount $3,787
Tax Year 2021
Property Sub-Type Condominium
Property Description
Natural light streams in through the skylight in the great room as you enter this freshly painted, second floor condo that's been long-term owned! Entertaining is easy with this spacious kitchen that opens up to the great room, the delightful breakfast bar with space for at least 4 stools and the charming dining room that has balcony access overlooking the naturally private rear yard. Kick up your feet and relax by the fireplace on cooler evenings! Bedrooms and remodeled bath with tiled walk in shower (2017) are located down the hall. A pocket door creates more privacy for the tranquil and expansive master bedroom. Recent renovations of the building's exterior include: roof; siding; skylights; windows & exterior doors including the door from the dining room to balcony.
Location
State MA
County Plymouth
Zoning sf
Direction North St to right on Beal Rd left onto Hockley.
Rooms
Primary Bedroom Level Second
Dining Room Flooring - Wall to Wall Carpet, Balcony - Exterior
Kitchen Flooring - Stone/Ceramic Tile, Countertops - Stone/Granite/Solid, Cable Hookup
Interior
Interior Features Internet Available - Broadband
Heating Forced Air, Natural Gas
Cooling Central Air
Flooring Tile, Carpet
Fireplaces Number 1
Fireplaces Type Living Room
Appliance Range, Dishwasher, Disposal, Microwave, Refrigerator, Washer, Dryer, Electric Water Heater, Utility Connections for Electric Range, Utility Connections for Electric Oven, Utility Connections for Electric Dryer
Laundry Second Floor, In Unit, Washer Hookup
Exterior
Exterior Feature Courtyard, Balcony, Storage
Pool Association, In Ground
Community Features Public Transportation, Shopping, Pool, Tennis Court(s), Park, Walk/Jog Trails, Golf, Laundromat, Bike Path, House of Worship, Marina, Private School, Public School, T-Station
Utilities Available for Electric Range, for Electric Oven, for Electric Dryer, Washer Hookup
Waterfront Description Beach Front, Harbor, 1 to 2 Mile To Beach, Beach Ownership(Public)
Roof Type Shingle
Total Parking Spaces 1
Garage No
Building
Story 1
Sewer Public Sewer
Water Public
Others
Pets Allowed Yes
Senior Community false
Read Less
Want to know what your home might be worth? Contact us for a FREE valuation!

Our team is ready to help you sell your home for the highest possible price ASAP
Bought with Richard Barber • eXp Realty







