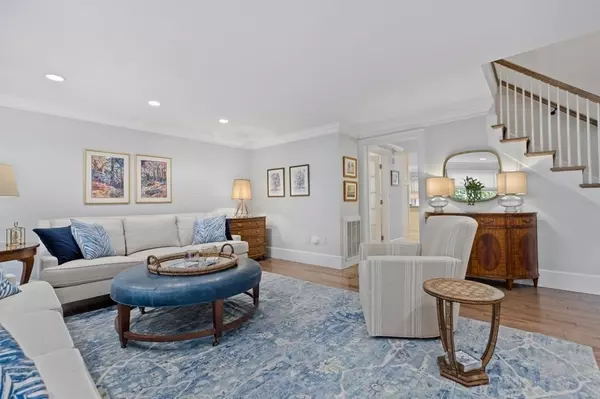$1,249,000
$1,279,000
2.3%For more information regarding the value of a property, please contact us for a free consultation.
104 Thistle Patch Way #104 Hingham, MA 02043
2 Beds
3.5 Baths
2,161 SqFt
Key Details
Sold Price $1,249,000
Property Type Condo
Sub Type Condominium
Listing Status Sold
Purchase Type For Sale
Square Footage 2,161 sqft
Price per Sqft $577
MLS Listing ID 72893082
Sold Date 11/01/21
Bedrooms 2
Full Baths 3
Half Baths 1
HOA Fees $850/mo
HOA Y/N true
Year Built 1984
Annual Tax Amount $12,444
Tax Year 2021
Property Sub-Type Condominium
Property Description
Welcome to The Meadows, one of Hingham's most sought after developments! Designer touches & wonderful upgrades sets the tone for this beautiful 2 bedroom B unit with the best open conservation views in the complex. Light filled living room with large bay window & dining room with French slider is enhanced with new hardwood flooring, custom millwork & beautifully renovated main staircase. Gourmet kitchen with quartz countertops, glass tile back-splash, Thermador appliances opens to the family room with gas FP & dining area. Second floor includes a spacious en-suite bedroom & stunning cathedral master bedroom suite with 2 walk in cedar closets, spa like bath & sitting room with gas FP surrounded by custom built-ins. Newly renovated lower level features a ship lap TV room, bonus room with large walk in closet, full bath & walk out paver patio. New AZEK backyard deck with privacy fencing. Large 2 car garage with additional storage. Amenities include pool, tennis court and clubhouse.
Location
State MA
County Plymouth
Zoning res
Direction Union Street to Thistle Patch Way
Rooms
Family Room Flooring - Hardwood, French Doors, Exterior Access, Open Floorplan, Recessed Lighting, Remodeled
Primary Bedroom Level Second
Dining Room Flooring - Hardwood, French Doors, Exterior Access, Lighting - Pendant
Kitchen Flooring - Hardwood, Dining Area, Countertops - Stone/Granite/Solid, Kitchen Island, Cabinets - Upgraded, Open Floorplan, Recessed Lighting, Remodeled, Stainless Steel Appliances, Wine Chiller
Interior
Interior Features Closet/Cabinets - Custom Built, Recessed Lighting, Wainscoting, Closet - Walk-in, Bathroom - Full, Bathroom - With Shower Stall, Sitting Room, Game Room, Bonus Room, Bathroom
Heating Forced Air, Natural Gas, Electric, Fireplace(s)
Cooling Central Air
Flooring Tile, Carpet, Hardwood, Flooring - Wall to Wall Carpet, Flooring - Stone/Ceramic Tile
Fireplaces Number 2
Fireplaces Type Family Room
Appliance Oven, Dishwasher, Microwave, Countertop Range, Refrigerator, Freezer, Washer, Dryer, Wine Refrigerator, Gas Water Heater, Plumbed For Ice Maker, Utility Connections for Gas Range, Utility Connections for Electric Oven, Utility Connections for Electric Dryer
Laundry Flooring - Stone/Ceramic Tile, First Floor, In Unit, Washer Hookup
Exterior
Garage Spaces 2.0
Pool Association, In Ground
Community Features Public Transportation, Shopping, Pool, Tennis Court(s), Park, Walk/Jog Trails, Bike Path, Conservation Area, Public School
Utilities Available for Gas Range, for Electric Oven, for Electric Dryer, Washer Hookup, Icemaker Connection
Waterfront Description Beach Front, Harbor, 1 to 2 Mile To Beach, Beach Ownership(Public)
Roof Type Shingle
Total Parking Spaces 4
Garage Yes
Building
Story 3
Sewer Private Sewer
Water Public
Schools
Elementary Schools East
Middle Schools Hingham Middle
High Schools Hingham High
Others
Pets Allowed Yes
Read Less
Want to know what your home might be worth? Contact us for a FREE valuation!

Our team is ready to help you sell your home for the highest possible price ASAP
Bought with Elizabeth Goldfarb • William Raveis R.E. & Home Services







