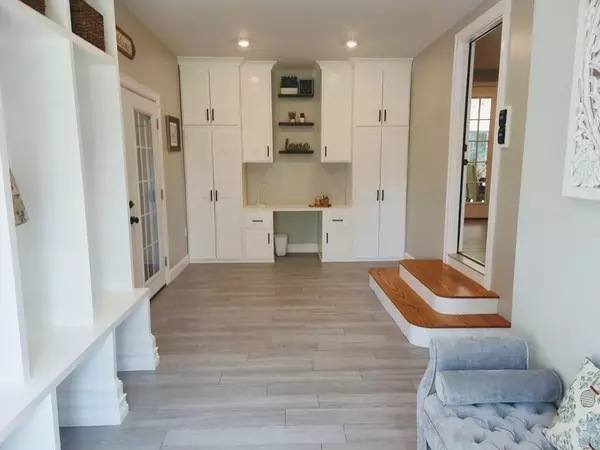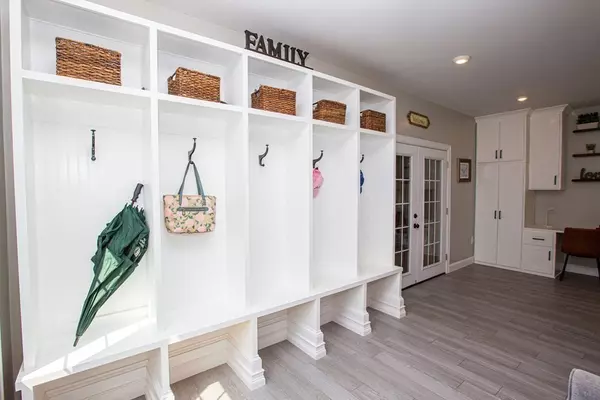$630,000
$659,000
4.4%For more information regarding the value of a property, please contact us for a free consultation.
14 Victoria Ln Rehoboth, MA 02769
3 Beds
2.5 Baths
3,144 SqFt
Key Details
Sold Price $630,000
Property Type Single Family Home
Sub Type Single Family Residence
Listing Status Sold
Purchase Type For Sale
Square Footage 3,144 sqft
Price per Sqft $200
MLS Listing ID 72869986
Sold Date 10/27/21
Style Colonial
Bedrooms 3
Full Baths 2
Half Baths 1
Year Built 1990
Annual Tax Amount $5,254
Tax Year 2021
Lot Size 1.530 Acres
Acres 1.53
Property Sub-Type Single Family Residence
Property Description
Location, location, location!! A rare gem in a quaint and beautiful neighborhood now offered. This exquisite home sits on a large beautifully landscaped lot. This home is meant for entertaining! Enjoy the natural views from your backyard as you take a swim in the pool or grill on the patio. Have family gatherings in the spacious sunroom with wrap around windows or sip your coffee in the morning as you watch the hummingbirds! From the moment you enter the neighborhood you'll admire the sycamore tree lined street which is a half mile loop for those afternoon walks. This home has a large walk-in mudroom and office, modern kitchen, two family rooms, dining room, hardwoods throughout first floor, 3 large upstairs bedrooms, fully finished large basement, two zone A/C central air, shed, huge garden, and 1 acre invisible fence for your dog already installed. Must be seen to be appreciated.
Location
State MA
County Bristol
Area North Rehoboth
Zoning RES
Direction Use GPS
Rooms
Basement Full, Partially Finished, Walk-Out Access
Interior
Heating Baseboard, Oil
Cooling Central Air
Flooring Tile, Carpet, Hardwood
Fireplaces Number 1
Appliance Range, Dishwasher, Microwave, Refrigerator, Washer, Dryer, Oil Water Heater, Utility Connections for Electric Range, Utility Connections for Electric Dryer
Laundry Washer Hookup
Exterior
Exterior Feature Storage, Professional Landscaping, Garden
Garage Spaces 2.0
Pool Above Ground
Community Features Pool, Park, Walk/Jog Trails, Stable(s), Golf, Conservation Area, House of Worship, Private School
Utilities Available for Electric Range, for Electric Dryer, Washer Hookup
Roof Type Wood
Total Parking Spaces 6
Garage Yes
Private Pool true
Building
Lot Description Wooded, Cleared
Foundation Concrete Perimeter
Sewer Private Sewer
Water Private
Architectural Style Colonial
Others
Acceptable Financing Contract
Listing Terms Contract
Read Less
Want to know what your home might be worth? Contact us for a FREE valuation!

Our team is ready to help you sell your home for the highest possible price ASAP
Bought with Key to the Dream Realty Group • Coldwell Banker Realty - Franklin






