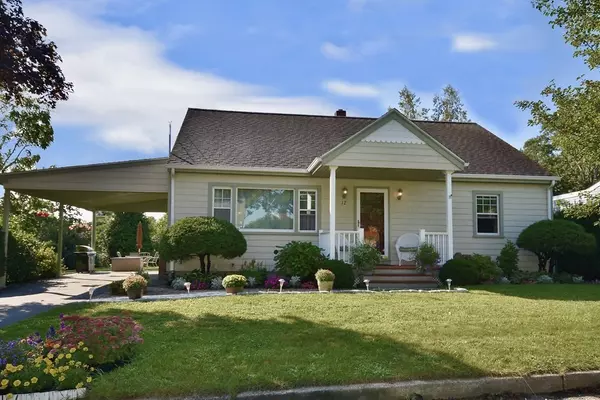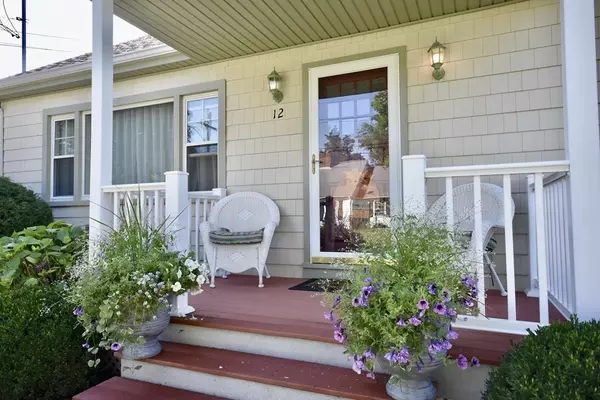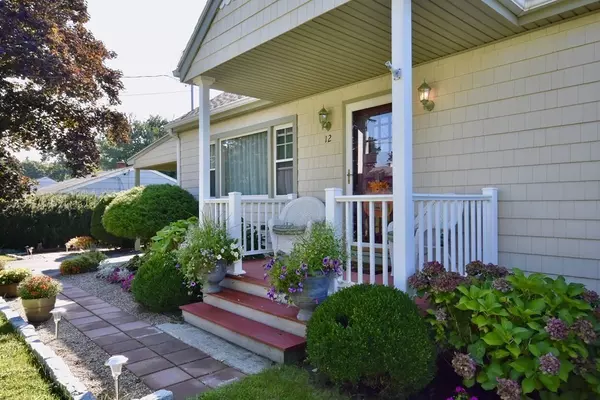$415,000
$385,000
7.8%For more information regarding the value of a property, please contact us for a free consultation.
12 Oliveira Ave Acushnet, MA 02743
3 Beds
1.5 Baths
2,447 SqFt
Key Details
Sold Price $415,000
Property Type Single Family Home
Sub Type Single Family Residence
Listing Status Sold
Purchase Type For Sale
Square Footage 2,447 sqft
Price per Sqft $169
MLS Listing ID 72894787
Sold Date 10/27/21
Style Cape
Bedrooms 3
Full Baths 1
Half Baths 1
HOA Y/N false
Year Built 1961
Annual Tax Amount $3,998
Tax Year 2021
Lot Size 7,840 Sqft
Acres 0.18
Property Sub-Type Single Family Residence
Property Description
Location, location! Renovated 3-bedroom home with maintenance-free exterior on a dead end street. House features 2-zone central air, updated kitchen with granite counters, island, SS appliances, farmer's sink, newer cabinets, subway tile, and new luxury vinyl flooring flowing seamlessly through main level. Also on the first floor is a living room, dining room, full bath, and one bedroom with sliders to a private deck. Upstairs are 2 very large bedrooms, each with 2 large closets, hardwood floors, and a half bath with expansion potential. Private, partially fenced backyard has a patio, deck, perennial garden, and new shed. All this plus a carport, replacement windows, flowering shrubs and trees and more! Easy walk to convenience store, Creamery, Pope Park, and SFX School. See VIRTUAL TOUR!
Location
State MA
County Bristol
Zoning 1
Direction GPS to 12 Oliveira Ave Acushnet
Rooms
Basement Full, Bulkhead
Primary Bedroom Level First
Dining Room Wainscoting
Kitchen Flooring - Vinyl, Countertops - Stone/Granite/Solid, Kitchen Island, Exterior Access, Open Floorplan, Recessed Lighting, Remodeled, Stainless Steel Appliances
Interior
Heating Baseboard, Oil
Cooling Central Air, Dual
Flooring Vinyl, Carpet, Hardwood
Appliance Range, Dishwasher, Microwave, Refrigerator, Oil Water Heater, Utility Connections for Electric Range, Utility Connections for Electric Oven, Utility Connections for Electric Dryer
Laundry Electric Dryer Hookup, Exterior Access, Washer Hookup, In Basement
Exterior
Exterior Feature Rain Gutters, Storage
Garage Spaces 1.0
Community Features Public Transportation, Shopping, Park, Golf, Medical Facility, Highway Access, House of Worship, Public School, University
Utilities Available for Electric Range, for Electric Oven, for Electric Dryer, Washer Hookup
Waterfront Description Beach Front, Ocean, Beach Ownership(Public)
Roof Type Shingle, Rubber
Total Parking Spaces 2
Garage Yes
Building
Foundation Concrete Perimeter
Sewer Private Sewer
Water Public
Architectural Style Cape
Schools
Elementary Schools Acushnet Elem
Middle Schools Ford
High Schools Fhs/Nbhs/Ocrvth
Read Less
Want to know what your home might be worth? Contact us for a FREE valuation!

Our team is ready to help you sell your home for the highest possible price ASAP
Bought with Andrew Romano • Anne Whiting Real Estate






