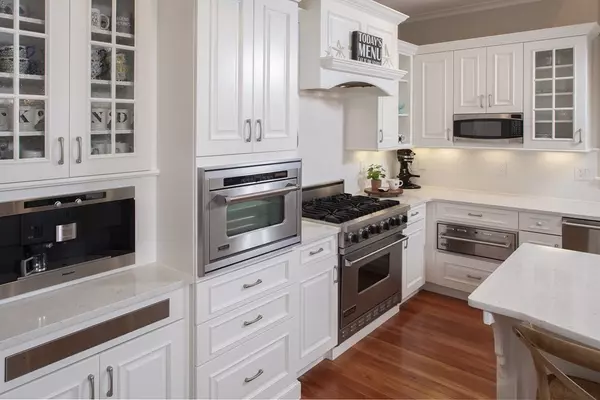$1,250,000
$1,299,000
3.8%For more information regarding the value of a property, please contact us for a free consultation.
23 Backriver #23 Hingham, MA 02043
3 Beds
3.5 Baths
3,825 SqFt
Key Details
Sold Price $1,250,000
Property Type Condo
Sub Type Condominium
Listing Status Sold
Purchase Type For Sale
Square Footage 3,825 sqft
Price per Sqft $326
MLS Listing ID 72893850
Sold Date 10/22/21
Bedrooms 3
Full Baths 3
Half Baths 1
HOA Fees $832/mo
HOA Y/N true
Year Built 2008
Annual Tax Amount $12,703
Tax Year 2021
Property Sub-Type Condominium
Property Description
Walk into this end unit townhouse and be WOWED by the beautifully appointed details of this home. Open floor plan with custom built-ins throughout. Fantastic mudroom as you enter the house through the 2 car garage, updated chef's kitchen with 6 burner gas stove, convection/steam oven, warming drawer, wine fridge, built in espresso maker, large island, quartz counters & pantry closet -everything you need for entertaining! Living room features a gas fireplace, custom built in cabinets, cathedral ceilings & doors leading to a private deck and bluestone patio. FIRST FLOOR MASTER BEDROOM. Master bath features an oversized shower & double vanities. Large walk-in master closet. 2nd floor family room has space for a home office & a door out to a private balcony. A second floor bedroom, bathroom and bonus room makes for a perfect private guest suite. There is still more.....finished lower level with spacious game room/ media room, bedroom, full bath and storage area. This home has it all!
Location
State MA
County Plymouth
Zoning condo
Direction Beal St to Backriver Rd.
Rooms
Family Room Flooring - Wall to Wall Carpet
Primary Bedroom Level First
Dining Room Flooring - Wood, Chair Rail, Open Floorplan, Wainscoting
Kitchen Flooring - Wood, Countertops - Stone/Granite/Solid, Kitchen Island, Open Floorplan, Recessed Lighting, Stainless Steel Appliances, Wine Chiller, Gas Stove
Interior
Interior Features Wet bar, Entrance Foyer, Bonus Room, Game Room, Media Room, Central Vacuum
Heating Forced Air, Natural Gas
Cooling Central Air
Flooring Wood, Tile, Carpet, Flooring - Wood, Flooring - Wall to Wall Carpet
Fireplaces Number 1
Fireplaces Type Living Room
Appliance Range, Dishwasher, Disposal, Trash Compactor, Microwave, Refrigerator, Wine Refrigerator, Vacuum System, Second Dishwasher, Wine Cooler, Gas Water Heater, Tank Water Heater
Laundry Flooring - Marble, First Floor, In Unit
Exterior
Garage Spaces 2.0
Community Features Public Transportation, Shopping, Walk/Jog Trails
Waterfront Description Beach Front
Roof Type Shingle
Total Parking Spaces 4
Garage Yes
Building
Story 3
Sewer Public Sewer
Water Public
Schools
Elementary Schools Plymouth River
Middle Schools Hingham Middle
High Schools Hingham High
Others
Pets Allowed Yes w/ Restrictions
Read Less
Want to know what your home might be worth? Contact us for a FREE valuation!

Our team is ready to help you sell your home for the highest possible price ASAP
Bought with Darleen Lannon • Coldwell Banker Realty - Hingham







