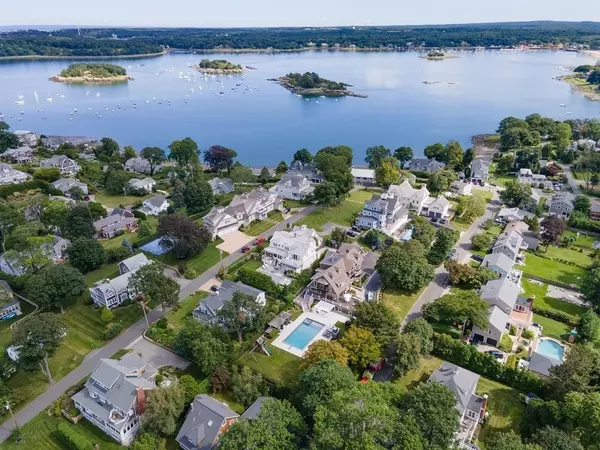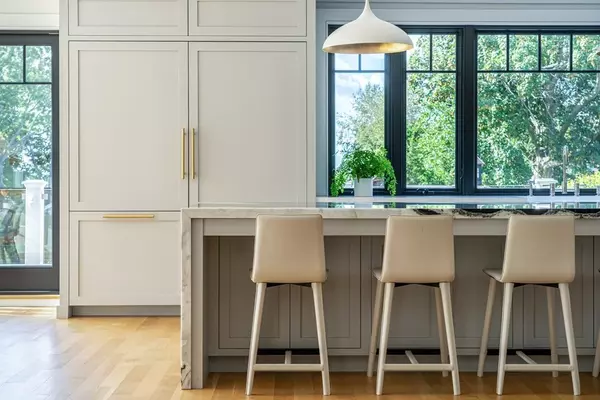$4,900,000
$5,250,000
6.7%For more information regarding the value of a property, please contact us for a free consultation.
21 Jarvis Avenue Hingham, MA 02043
7 Beds
7.5 Baths
7,569 SqFt
Key Details
Sold Price $4,900,000
Property Type Single Family Home
Sub Type Single Family Residence
Listing Status Sold
Purchase Type For Sale
Square Footage 7,569 sqft
Price per Sqft $647
MLS Listing ID 72892915
Sold Date 10/18/21
Style Victorian, Shingle
Bedrooms 7
Full Baths 7
Half Baths 1
Year Built 1890
Annual Tax Amount $25,497
Tax Year 2021
Lot Size 0.630 Acres
Acres 0.63
Property Sub-Type Single Family Residence
Property Description
Crow Point living at its finest! This one-of-a-kind home w/ deeded beach access & mooring rights, just steps from your front door. Extensively updated throughout, the 7,500+ SF resort-inspired estate captures NE coastal living. Sited on an expansive dbl lot, this home leaves no detail spared, inside / out. Sunlight floods the well-proportioned rooms w/ high ceilings, custom millwork, & thoughtful floor plan designed to maximize work & play. From a private home office that peaks out to ocean views, to the oversized pool / jacuzzi & sundeck that extends Summertime well into Fall, this property is a rare opportunity. The 7 bed, 7.5 bath home boasts amenities too numerous to list. Among them, a separate guest suite w/ its own kitchen & laundry, custom Fanueuil cabinetry, bespoke stone & tile-work, elegant interior design finishes & beautiful landscape design incorporating fieldstone walls & mature plantings. This integrated smart home has everything you could want, and more.
Location
State MA
County Plymouth
Area Crow Point
Zoning RA
Direction Downer Ave to Jarvis Ave
Rooms
Family Room Flooring - Hardwood, Window(s) - Picture, Crown Molding
Basement Full, Finished, Walk-Out Access, Interior Entry, Garage Access
Primary Bedroom Level Second
Dining Room Flooring - Hardwood, Window(s) - Picture, French Doors, Lighting - Overhead, Crown Molding
Kitchen Flooring - Hardwood, Window(s) - Picture, Dining Area, Balcony / Deck, Pantry, Countertops - Stone/Granite/Solid, Countertops - Upgraded, Kitchen Island, Cabinets - Upgraded, Deck - Exterior, Exterior Access, Open Floorplan, Recessed Lighting, Remodeled, Second Dishwasher, Slider, Stainless Steel Appliances, Wine Chiller, Gas Stove, Lighting - Pendant, Lighting - Overhead
Interior
Interior Features Closet, Closet/Cabinets - Custom Built, Bathroom - Full, Bathroom - Tiled With Shower Stall, Countertops - Upgraded, Bathroom - Half, Cabinets - Upgraded, Recessed Lighting, Lighting - Overhead, Closet - Double, Dining Area, Countertops - Stone/Granite/Solid, Enclosed Shower - Fiberglass, Breakfast Bar / Nook, Cable Hookup, High Speed Internet Hookup, Open Floor Plan, Slider, Walk-in Storage, Peninsula, Entrance Foyer, Inlaw Apt., Mud Room, Office, Bonus Room, Kitchen, Central Vacuum, Sauna/Steam/Hot Tub, Wired for Sound, High Speed Internet
Heating Central, Forced Air, Natural Gas
Cooling Central Air
Flooring Tile, Laminate, Hardwood, Stone / Slate, Flooring - Hardwood, Flooring - Wood, Flooring - Laminate
Fireplaces Number 3
Fireplaces Type Dining Room, Living Room
Appliance Range, Oven, Dishwasher, Disposal, Microwave, Refrigerator, Freezer, Washer, Dryer, Wine Refrigerator, Washer/Dryer, Vacuum System, Range Hood, Stainless Steel Appliance(s), Second Dishwasher, Gas Water Heater, Tank Water Heater, Plumbed For Ice Maker, Utility Connections for Gas Range, Utility Connections for Electric Oven, Utility Connections for Gas Dryer, Utility Connections Outdoor Gas Grill Hookup
Laundry Dryer Hookup - Gas, Washer Hookup, Closet/Cabinets - Custom Built, Flooring - Stone/Ceramic Tile, Countertops - Stone/Granite/Solid, Countertops - Upgraded, Cabinets - Upgraded, Gas Dryer Hookup, Recessed Lighting, Lighting - Overhead, Second Floor
Exterior
Exterior Feature Rain Gutters, Professional Landscaping, Sprinkler System, Decorative Lighting, Stone Wall
Garage Spaces 4.0
Fence Fenced, Invisible
Pool Pool - Inground Heated
Community Features Public Transportation, Shopping, Pool, Walk/Jog Trails, Golf, Highway Access, Marina, Private School, Public School, Other
Utilities Available for Gas Range, for Electric Oven, for Gas Dryer, Washer Hookup, Icemaker Connection, Generator Connection, Outdoor Gas Grill Hookup
Waterfront Description Beach Front, Beach Access, Harbor, Ocean, Walk to, 0 to 1/10 Mile To Beach, Beach Ownership(Private,Association,Deeded Rights)
Roof Type Shingle
Total Parking Spaces 14
Garage Yes
Private Pool true
Building
Lot Description Level
Foundation Concrete Perimeter
Sewer Public Sewer
Water Public
Architectural Style Victorian, Shingle
Schools
Elementary Schools Foster
Middle Schools Hingham
High Schools Hingham
Others
Senior Community false
Acceptable Financing Contract
Listing Terms Contract
Read Less
Want to know what your home might be worth? Contact us for a FREE valuation!

Our team is ready to help you sell your home for the highest possible price ASAP
Bought with Susanna Hunt • Coldwell Banker Realty - Hingham







