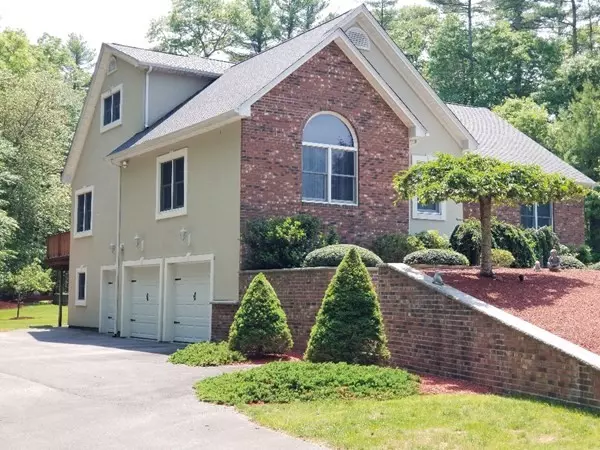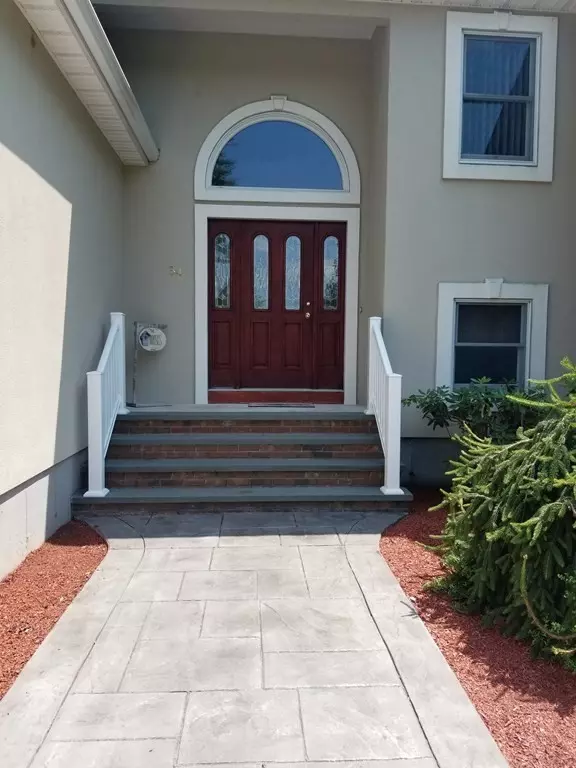$699,900
$699,900
For more information regarding the value of a property, please contact us for a free consultation.
34 Wood Duck Rd Acushnet, MA 02743
4 Beds
2.5 Baths
3,116 SqFt
Key Details
Sold Price $699,900
Property Type Single Family Home
Sub Type Single Family Residence
Listing Status Sold
Purchase Type For Sale
Square Footage 3,116 sqft
Price per Sqft $224
MLS Listing ID 72868937
Sold Date 10/07/21
Style Contemporary
Bedrooms 4
Full Baths 2
Half Baths 1
HOA Y/N false
Year Built 2001
Annual Tax Amount $7,251
Tax Year 2021
Lot Size 3.000 Acres
Acres 3.0
Property Sub-Type Single Family Residence
Property Description
Welcome Home! This beautiful 4 bedroom, 2.1/2 bath custom built contemporary home is ready for you to move in. The main level features a gorgeous chef style kitchen, granite countertops, SS appliances, and breakfast nook, a large cathedral style family room with a wood burning fireplace, living room, 2 bedrooms, 1 1/2 bathrooms and an office with beautiful views of the professional landscaped yard. The upper level is complete with a 3rd bedroom and master bedroom, master bathroom and walk-in closets. The partially finished basement provides additional living space and is great entertainment with walk out French doors to back yard, complete with a 3 car garage. Great cul-de-sac location with over 3 acres of land complete with a stunning inground pool. *Listing Agent related to Sellers.
Location
State MA
County Bristol
Zoning 1
Direction Right on to Peckham Road, turn Left on to Keene Road, turn Left on to Wood Duck Road.
Rooms
Basement Full, Partially Finished, Walk-Out Access
Primary Bedroom Level Second
Interior
Interior Features Central Vacuum, Finish - Cement Plaster, Internet Available - Broadband
Heating Baseboard, Oil
Cooling Central Air
Flooring Wood, Tile, Carpet
Fireplaces Number 1
Appliance Oven, Dishwasher, Microwave, Countertop Range, Refrigerator, Freezer, Washer, Dryer, Oil Water Heater, Utility Connections for Electric Range
Laundry First Floor
Exterior
Exterior Feature Rain Gutters, Professional Landscaping, Sprinkler System
Garage Spaces 3.0
Pool In Ground
Community Features Park, Highway Access, Public School
Utilities Available for Electric Range
Roof Type Shingle
Total Parking Spaces 6
Garage Yes
Private Pool true
Building
Lot Description Cul-De-Sac, Wooded, Level
Foundation Concrete Perimeter
Sewer Private Sewer
Water Private
Architectural Style Contemporary
Others
Senior Community false
Read Less
Want to know what your home might be worth? Contact us for a FREE valuation!

Our team is ready to help you sell your home for the highest possible price ASAP
Bought with David Arruda • Arruda Realty Group, LLC






