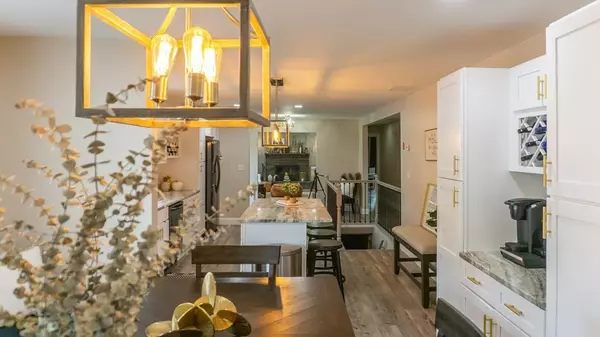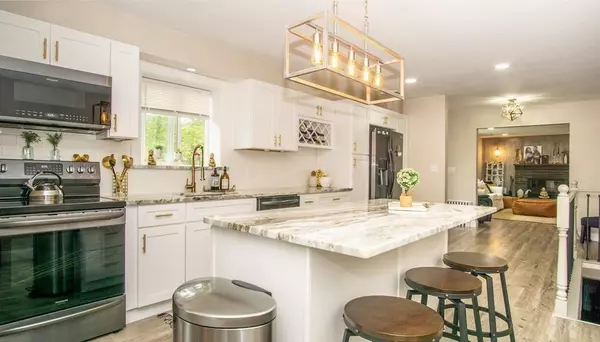$545,000
$519,900
4.8%For more information regarding the value of a property, please contact us for a free consultation.
22 Burt St Acushnet, MA 02743
3 Beds
2 Baths
1,764 SqFt
Key Details
Sold Price $545,000
Property Type Single Family Home
Sub Type Single Family Residence
Listing Status Sold
Purchase Type For Sale
Square Footage 1,764 sqft
Price per Sqft $308
MLS Listing ID 72836642
Sold Date 07/02/21
Style Ranch
Bedrooms 3
Full Baths 2
Year Built 1966
Annual Tax Amount $3,745
Tax Year 2021
Lot Size 0.330 Acres
Acres 0.33
Property Sub-Type Single Family Residence
Property Description
Open floor plan in this 3 Bedroom, 2 Bath remodeled Ranch. Single level living at its finest. Way too much to list here, but we'll try to fit as much as we can. Some features include: New front-gabled 2-Car Garage, New Septic, Remodeling inside & out. An amazing Primary Bedroom with walk-in closet, and a lavish en-suite, with both a soaking tub and stand-up shower - both with matching sliding barn doors; a spacious Kitchen with gold-toned fixtures, a dedicated tea-coffee bar, black stainless-appliances. A large mud-room dividing the house & garage, allowing both front & rear access entry for super convenience! A partially finished basement perfect for a rec room, which is how the current owner is using it. Spacious family room with plenty of wall space for your huge big-screen TV, the original fireplace still there giving the room a perfect mix of old & new. An outdoor patio with hot tub & privacy fence. Don't miss this one!
Location
State MA
County Bristol
Zoning 1
Direction Middle Road to Burt Street
Rooms
Basement Full, Partially Finished, Interior Entry
Primary Bedroom Level First
Interior
Heating Baseboard
Cooling Central Air
Flooring Laminate
Fireplaces Number 1
Appliance Range, Dishwasher, Microwave, Refrigerator
Laundry In Basement
Exterior
Garage Spaces 2.0
Roof Type Shingle
Total Parking Spaces 4
Garage Yes
Building
Lot Description Corner Lot
Foundation Concrete Perimeter
Sewer Private Sewer
Water Public
Architectural Style Ranch
Others
Acceptable Financing Contract
Listing Terms Contract
Read Less
Want to know what your home might be worth? Contact us for a FREE valuation!

Our team is ready to help you sell your home for the highest possible price ASAP
Bought with Michelle Saltmarsh • LAER Realty Partners / Rose Homes & Real Estate






