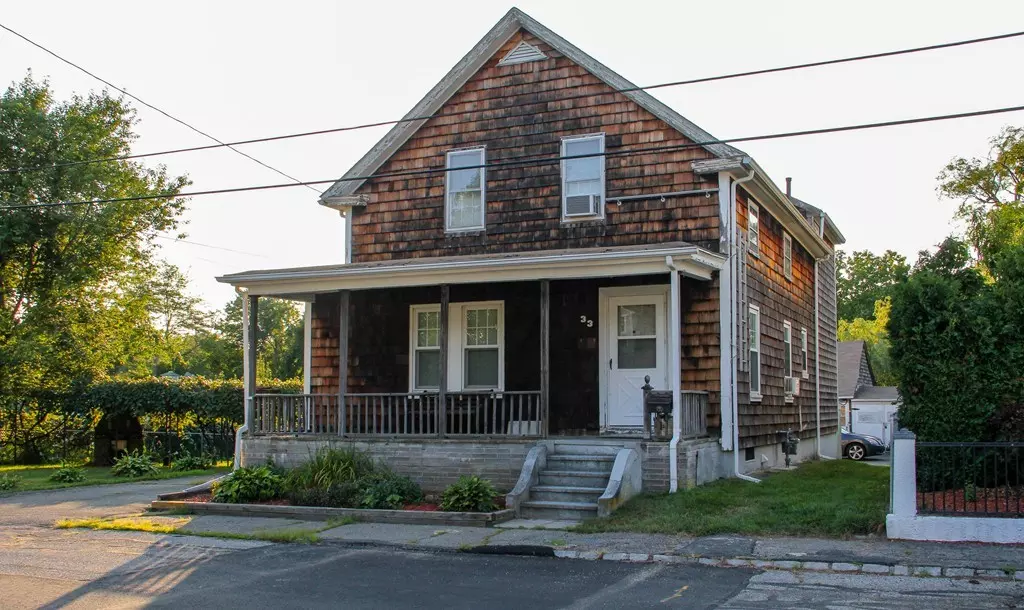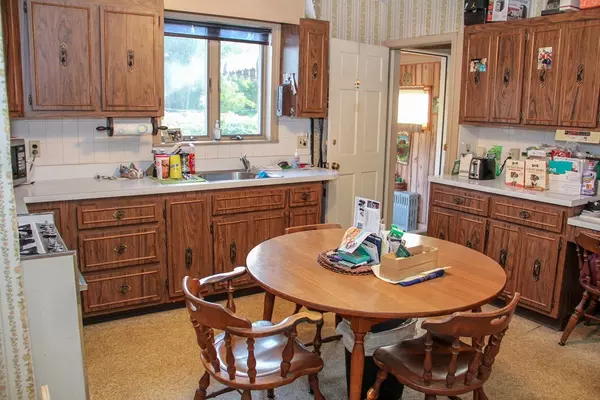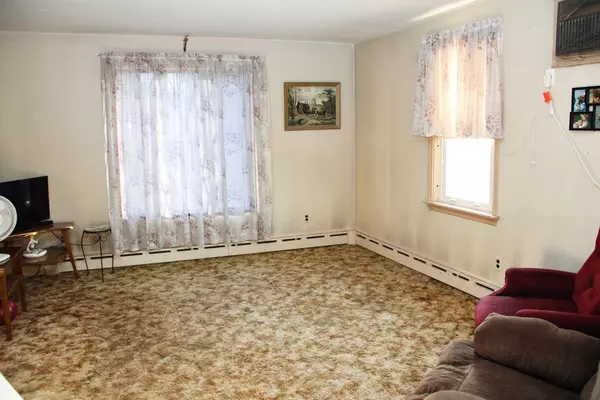$225,000
$259,000
13.1%For more information regarding the value of a property, please contact us for a free consultation.
33 Friend St Taunton, MA 02780
5 Beds
2 Baths
1,690 SqFt
Key Details
Sold Price $225,000
Property Type Multi-Family
Sub Type 2 Family - 2 Units Up/Down
Listing Status Sold
Purchase Type For Sale
Square Footage 1,690 sqft
Price per Sqft $133
MLS Listing ID 72371786
Sold Date 03/05/19
Bedrooms 5
Full Baths 2
Year Built 1900
Annual Tax Amount $3,179
Tax Year 2018
Lot Size 0.270 Acres
Acres 0.27
Property Sub-Type 2 Family - 2 Units Up/Down
Property Description
So many opportunities to enjoy this two family home - owner occupancy, occupancy with investment or use the whole house for that large extended family! Owned by many generations of one family for years, this home is waiting for you to update it with your finishing touches. 1st floor unit has 2 bedrooms, full bath large living room with cedar storage closets and access to the basement and laundry facilities. 2nd floor unit has 3 bedrooms, updated tiled full bath, large living area with cedar storage closets. Large cleared yard with grape arbor, a 3 car garage and off street parking for approx. 6 cars. This property *may* qualify for FHA streamline rehab loan, check with your lender.
Location
State MA
County Bristol
Zoning URBRES
Direction Kilmer Ave to Friend Street
Rooms
Basement Full, Interior Entry, Unfinished
Interior
Interior Features Unit 1(Bathroom With Tub & Shower, Other (See Remarks)), Unit 2(Bathroom With Tub & Shower), Unit 1 Rooms(Living Room, Kitchen, Office/Den), Unit 2 Rooms(Living Room, Kitchen)
Heating Unit 1(Hot Water Radiators, Oil), Unit 2(Hot Water Radiators, Oil)
Cooling Unit 1(Window AC), Unit 2(Window AC)
Flooring Wood, Tile, Vinyl, Carpet, Varies Per Unit, Other, Unit 1(undefined), Unit 2(Hardwood Floors, Wall to Wall Carpet)
Appliance Unit 1(Range, Refrigerator), Unit 2(Range, Refrigerator), Gas Water Heater, Water Heater(Varies Per Unit), Utility Connections for Gas Oven, Utility Connections for Electric Oven, Utility Connections Varies per Unit
Exterior
Exterior Feature Storage, Fruit Trees
Garage Spaces 3.0
Community Features Public Transportation, Shopping, Medical Facility, Laundromat, Highway Access, Private School, Public School
Utilities Available for Gas Oven, for Electric Oven, Varies per Unit
Roof Type Shingle
Total Parking Spaces 6
Garage Yes
Building
Story 3
Foundation Block, Stone
Sewer Public Sewer
Water Public
Others
Senior Community false
Acceptable Financing Contract
Listing Terms Contract
Read Less
Want to know what your home might be worth? Contact us for a FREE valuation!

Our team is ready to help you sell your home for the highest possible price ASAP
Bought with Delcio Silva • Rosario Real Estate LLC






