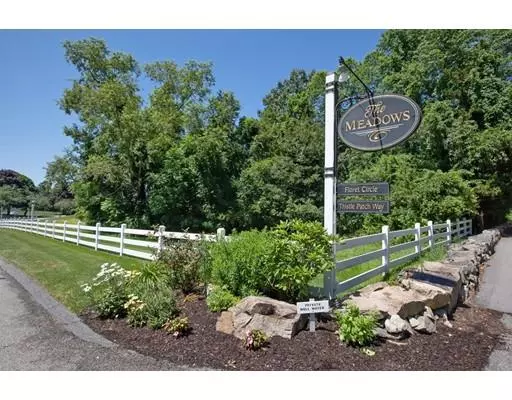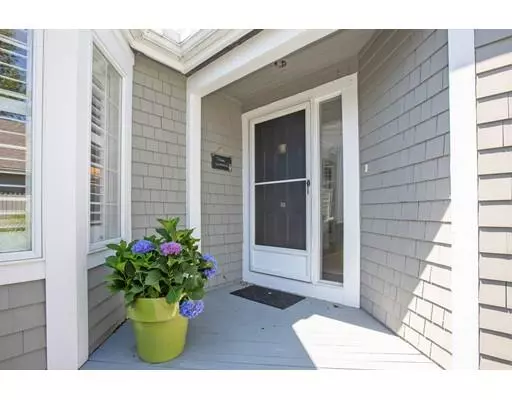$1,150,000
$1,049,000
9.6%For more information regarding the value of a property, please contact us for a free consultation.
10 Floret Circle Hingham, MA 02043
2 Beds
2 Baths
2,200 SqFt
Key Details
Sold Price $1,150,000
Property Type Single Family Home
Sub Type Single Family Residence
Listing Status Sold
Purchase Type For Sale
Square Footage 2,200 sqft
Price per Sqft $522
Subdivision The Meadows
MLS Listing ID 72545516
Sold Date 10/18/19
Style Cape
Bedrooms 2
Full Baths 2
HOA Y/N true
Year Built 1984
Annual Tax Amount $9,920
Tax Year 2019
Property Sub-Type Single Family Residence
Property Description
SUNDAY OPEN HOUSE CANCELLED! This lovely Cottage Style home offers all one floor living with an open floor plan and tastefully designed renovations and updates. The kitchen features a Sub Zero refrigerator, double Wolf ovens and cooktop, Bosch dishwasher and Thermidor warming drawer. The white wood cabinets are fromTimeless Designs, the countertops are granite and The island features soapstone. The attached back hall offers a charming cherry wood built-in also covered with a soapstone counter. The kitchen opens to a bright and comfortable sitting area and leads to the private deck, yard and bluestone patio. The spacious master suite include ample closets and a large bath with glass shower. The lower level includes a wonderful family room for kids or grandkids and the second room can be a bedroom or office. 2 car garage is accessed from the mud room. SUNDY OPEN HOUSE CANCELLED!!!
Location
State MA
County Plymouth
Zoning Res
Direction Follow Union Street past the High School and look for The Meadows on the right
Rooms
Family Room Cathedral Ceiling(s), Flooring - Hardwood, Deck - Exterior
Primary Bedroom Level First
Dining Room Flooring - Hardwood, Open Floorplan
Kitchen Skylight, Cathedral Ceiling(s), Flooring - Hardwood, Countertops - Stone/Granite/Solid, Countertops - Upgraded, Kitchen Island, Cabinets - Upgraded
Interior
Interior Features Game Room, Home Office
Heating Central, Baseboard, Natural Gas
Cooling Central Air
Flooring Tile, Carpet, Hardwood, Flooring - Wall to Wall Carpet
Fireplaces Number 1
Fireplaces Type Living Room
Appliance Oven, Dishwasher, Countertop Range, Refrigerator, Washer, Dryer, Range Hood, Utility Connections for Gas Range, Utility Connections for Gas Oven, Utility Connections for Gas Dryer
Laundry First Floor
Exterior
Garage Spaces 2.0
Utilities Available for Gas Range, for Gas Oven, for Gas Dryer
Waterfront Description Beach Front, Harbor, 1 to 2 Mile To Beach, Beach Ownership(Public)
Roof Type Shingle
Total Parking Spaces 2
Garage Yes
Building
Lot Description Corner Lot, Cleared
Foundation Concrete Perimeter
Sewer Private Sewer
Water Public
Architectural Style Cape
Read Less
Want to know what your home might be worth? Contact us for a FREE valuation!

Our team is ready to help you sell your home for the highest possible price ASAP
Bought with Janet Plotner • William Raveis R.E. & Home Services






