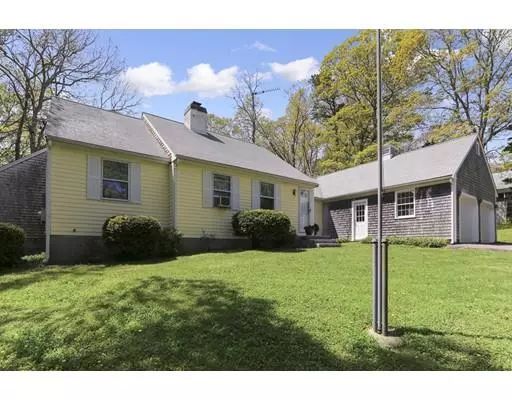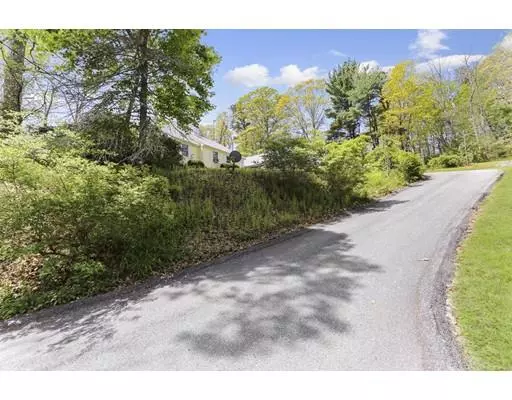$360,000
$399,000
9.8%For more information regarding the value of a property, please contact us for a free consultation.
12 Pine Street Sandwich, MA 02563
3 Beds
3 Baths
2,439 SqFt
Key Details
Sold Price $360,000
Property Type Single Family Home
Sub Type Single Family Residence
Listing Status Sold
Purchase Type For Sale
Square Footage 2,439 sqft
Price per Sqft $147
MLS Listing ID 72507604
Sold Date 08/22/19
Style Cape
Bedrooms 3
Full Baths 2
Half Baths 2
Year Built 1969
Annual Tax Amount $5,709
Tax Year 2019
Property Sub-Type Single Family Residence
Property Description
Downtown Sandwich Cape with two car garage, sits up on a hill, near Heritage Museum. One floor living with room to expand upstairs in partially finished attic with 1/2 bath, if needed. Bring your contractor & remodeling ideas as this home is solid but needs work to be updated. Hardwood floors in great condition through approximately half of the home. Living room with vaulted ceiling and a fireplace, library/den with an additional fireplace and built in shelves, dining room, 3 bedrooms, 2 full baths and 2 half baths. Wood workers delight in the basement with built in sawdust collection system system for several power tool stations. Come with a vision to see this diamond in the rough & realize it's potential. Neighboring properties $600-900,000. Passing Title V for 3 bedroom. Some photos virtually staged.
Location
State MA
County Barnstable
Area Sandwich (Village)
Zoning R1
Direction Main St to Pine St to #12 on right.
Rooms
Family Room Closet/Cabinets - Custom Built, Flooring - Hardwood
Basement Partial, Interior Entry, Bulkhead, Concrete, Unfinished
Primary Bedroom Level First
Dining Room Cathedral Ceiling(s), Flooring - Wall to Wall Carpet
Kitchen Closet, Flooring - Laminate, Window(s) - Picture, Kitchen Island, Storage
Interior
Heating Baseboard, Oil, Electric
Cooling Window Unit(s), Wall Unit(s)
Flooring Wood, Vinyl, Carpet
Fireplaces Number 2
Fireplaces Type Family Room, Living Room
Appliance Range, Dishwasher, Refrigerator, Washer, Dryer, Electric Water Heater, Tank Water Heater, Utility Connections for Electric Range, Utility Connections for Electric Dryer
Exterior
Exterior Feature Stone Wall
Garage Spaces 2.0
Community Features Shopping, Golf, Medical Facility, Laundromat, Bike Path, Conservation Area, Highway Access, Marina
Utilities Available for Electric Range, for Electric Dryer
Waterfront Description Beach Front, Bay, 1 to 2 Mile To Beach, Beach Ownership(Public)
Roof Type Shingle
Total Parking Spaces 3
Garage Yes
Building
Lot Description Sloped
Foundation Concrete Perimeter, Irregular
Sewer Other
Water Public
Architectural Style Cape
Schools
High Schools Sandwich High
Others
Acceptable Financing Other (See Remarks)
Listing Terms Other (See Remarks)
Read Less
Want to know what your home might be worth? Contact us for a FREE valuation!

Our team is ready to help you sell your home for the highest possible price ASAP
Bought with Steven Strojny • Sotheby's International Realty






