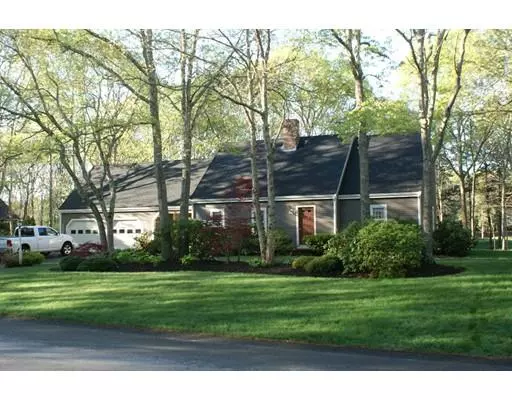$529,900
$529,900
For more information regarding the value of a property, please contact us for a free consultation.
48 Holly Ridge Dr Sandwich, MA 02563
4 Beds
2.5 Baths
2,249 SqFt
Key Details
Sold Price $529,900
Property Type Single Family Home
Sub Type Single Family Residence
Listing Status Sold
Purchase Type For Sale
Square Footage 2,249 sqft
Price per Sqft $235
Subdivision Holly Ridge
MLS Listing ID 72493879
Sold Date 07/08/19
Style Cape
Bedrooms 4
Full Baths 2
Half Baths 1
Year Built 1986
Annual Tax Amount $5,853
Tax Year 2019
Lot Size 0.460 Acres
Acres 0.46
Property Sub-Type Single Family Residence
Property Description
Whether a golf enthusiast or not, you'll love the views of the Ridge Club championship golf course from your kitchen window. Appreciate attention to detail? You'll love the new custom designed kitchen, distinctive millwork and meticulous condition of this beautiful Cape style home. Open floor plan, two fireplaces, four bedrooms (two up/two down), 2.5 baths, two car garage, mini-split a/c units. The deck, bluestone patio, lush landscaping, stone walls invite you to relax outdoors.
Location
State MA
County Barnstable
Zoning R-2
Direction Harlow Road to Holly Ridge Drive
Rooms
Basement Full, Interior Entry, Bulkhead
Primary Bedroom Level First
Dining Room Flooring - Wood
Kitchen Flooring - Wood, Countertops - Stone/Granite/Solid, Kitchen Island, Cabinets - Upgraded, Open Floorplan, Remodeled, Stainless Steel Appliances
Interior
Heating Baseboard, Natural Gas
Cooling Central Air
Flooring Wood, Tile, Carpet
Fireplaces Number 2
Fireplaces Type Dining Room, Living Room
Appliance Range, Dishwasher, Microwave, Refrigerator, Washer, Dryer, Wine Refrigerator, Gas Water Heater
Laundry First Floor
Exterior
Exterior Feature Stone Wall
Garage Spaces 2.0
Community Features Golf
View Y/N Yes
View Scenic View(s)
Roof Type Shingle
Total Parking Spaces 2
Garage Yes
Building
Lot Description Level
Foundation Concrete Perimeter
Sewer Inspection Required for Sale, Private Sewer
Water Private
Architectural Style Cape
Read Less
Want to know what your home might be worth? Contact us for a FREE valuation!

Our team is ready to help you sell your home for the highest possible price ASAP
Bought with Gary Livingston • Kinlin Grover Real Estate






