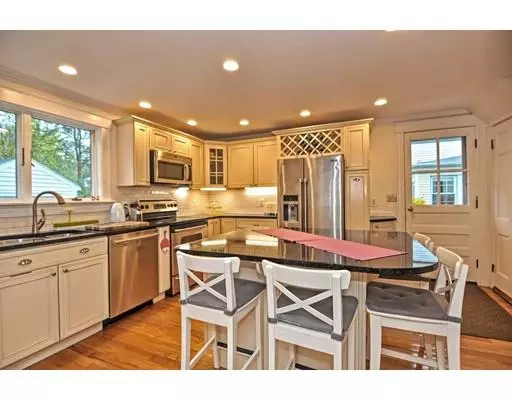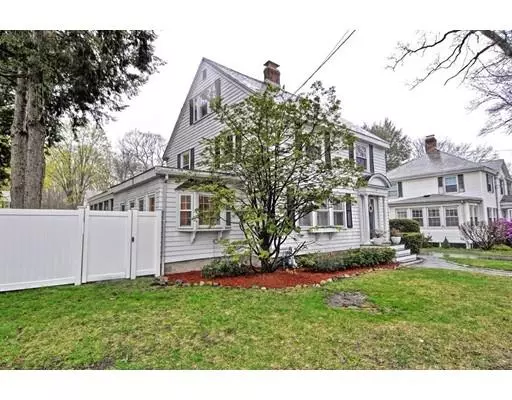$615,000
$619,900
0.8%For more information regarding the value of a property, please contact us for a free consultation.
64 Haverhill St Andover, MA 01810
4 Beds
2.5 Baths
2,192 SqFt
Key Details
Sold Price $615,000
Property Type Single Family Home
Sub Type Single Family Residence
Listing Status Sold
Purchase Type For Sale
Square Footage 2,192 sqft
Price per Sqft $280
Subdivision Historic Shawsheen
MLS Listing ID 72487435
Sold Date 07/19/19
Style Colonial
Bedrooms 4
Full Baths 2
Half Baths 1
Year Built 1900
Annual Tax Amount $6,617
Tax Year 2019
Lot Size 0.270 Acres
Acres 0.27
Property Sub-Type Single Family Residence
Property Description
Tucked back along a tree-lined street in the idyllic Shawsheen Village neighborhood, this beautifully maintained colonial sits on .27 acres with an oversized, fenced-in backyard. A chef's kitchen features granite countertops, stainless steel appliances, and an island. The formal dining room with built-in cabinets provides a classic modern feel, while the wood-burning fireplace in the living room delivers a cozy retreat. The second level provides three well-appointed bedrooms and a remodeled bathroom. The finished third level offers an expansive master suite, complete with a spa-like master bath outfitted with double vanities! A screen room addition overlooking professionally landscaped gardens is an ideal space for relaxing or entertaining. With a garage plus driveway parking for four, easy access to major highways and public transit to Boston, this is a commuters dream and the exterior is going to come with a fresh coat of paint!
Location
State MA
County Essex
Zoning SRA
Direction Route 28 to Haverhill St (Rte 133), Corner of Carlisle
Rooms
Family Room Flooring - Wall to Wall Carpet, Window(s) - Bay/Bow/Box, French Doors
Basement Full, Interior Entry, Bulkhead, Sump Pump, Concrete, Unfinished
Primary Bedroom Level Third
Dining Room Closet/Cabinets - Custom Built, Flooring - Hardwood
Kitchen Flooring - Hardwood, Countertops - Stone/Granite/Solid, Kitchen Island, Exterior Access, Recessed Lighting, Stainless Steel Appliances
Interior
Heating Steam, Natural Gas
Cooling Window Unit(s)
Fireplaces Number 1
Fireplaces Type Living Room
Appliance Disposal, Microwave, ENERGY STAR Qualified Refrigerator, ENERGY STAR Qualified Dryer, ENERGY STAR Qualified Dishwasher, ENERGY STAR Qualified Washer, Range - ENERGY STAR, Tank Water Heaterless, Utility Connections for Electric Range, Utility Connections for Electric Oven, Utility Connections for Electric Dryer
Laundry In Basement, Washer Hookup
Exterior
Exterior Feature Garden
Garage Spaces 1.0
Fence Fenced
Community Features Public Transportation, Shopping, Park, Golf, Medical Facility, Laundromat, Conservation Area, Highway Access, House of Worship, Private School, Public School, T-Station
Utilities Available for Electric Range, for Electric Oven, for Electric Dryer, Washer Hookup
Roof Type Slate
Total Parking Spaces 5
Garage Yes
Building
Lot Description Corner Lot
Foundation Stone
Sewer Public Sewer
Water Public
Architectural Style Colonial
Schools
Elementary Schools West
Middle Schools Andover West
High Schools Andover
Read Less
Want to know what your home might be worth? Contact us for a FREE valuation!

Our team is ready to help you sell your home for the highest possible price ASAP
Bought with Lauren O'Brien Real Estate Group • Leading Edge Real Estate






