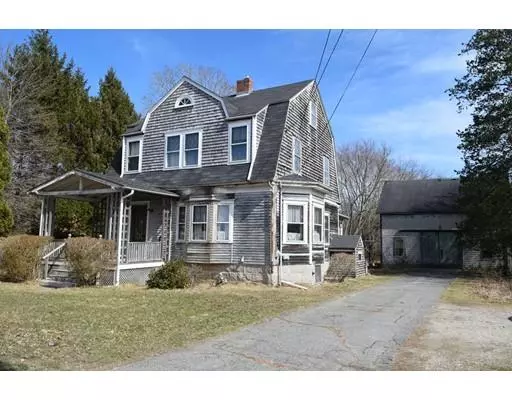$270,500
$300,000
9.8%For more information regarding the value of a property, please contact us for a free consultation.
544 Main St Acushnet, MA 02743
4 Beds
1 Bath
1,543 SqFt
Key Details
Sold Price $270,500
Property Type Single Family Home
Sub Type Single Family Residence
Listing Status Sold
Purchase Type For Sale
Square Footage 1,543 sqft
Price per Sqft $175
MLS Listing ID 72480253
Sold Date 07/03/19
Style Cape
Bedrooms 4
Full Baths 1
HOA Y/N false
Year Built 1901
Annual Tax Amount $3,799
Tax Year 2019
Lot Size 2.310 Acres
Acres 2.31
Property Sub-Type Single Family Residence
Property Description
Dreams of owning acreage? Come check out this property in Acushnet's Right to Farm Community. The house sits on almost 2.5 acres complete with its own barn! The antique cape offers lots of custom wood work from the time you enter the foyer with its columns, to the living room's hand crafted mantle. The country style kitchen and pantry open to the large dining area complete with a floor to ceiling built in hardwood hutch. There are 4 bedrooms and a bathroom located on the second floor with access to a huge walk up attic that could be used for expansion possibilities. The screened in porch located on the back of the house overlooks the barn and the wooded and pastoral land. The very roomy, 2 story barn is set back and located at the end of the long driveway. With a bit of TLC the barn would be perfect for so many projects, hobbies and activities. Come put YOUR touches into this fantastic property and restore it to its former grandeur! First showings 4/13 and 4/14
Location
State MA
County Bristol
Zoning 1
Direction North on Main Street
Rooms
Basement Full, Bulkhead
Primary Bedroom Level Second
Interior
Heating Forced Air, Oil
Cooling None
Flooring Vinyl, Carpet, Hardwood
Fireplaces Number 1
Appliance Range, Refrigerator, Propane Water Heater, Utility Connections for Gas Range
Exterior
Utilities Available for Gas Range
Roof Type Shingle
Total Parking Spaces 5
Garage Yes
Building
Lot Description Wooded, Cleared
Foundation Stone
Sewer Private Sewer
Water Public
Architectural Style Cape
Schools
Elementary Schools Acushnet Elem.
Middle Schools Ford Middle
Read Less
Want to know what your home might be worth? Contact us for a FREE valuation!

Our team is ready to help you sell your home for the highest possible price ASAP
Bought with Michele Monteiro • Realty Executives Metro South






