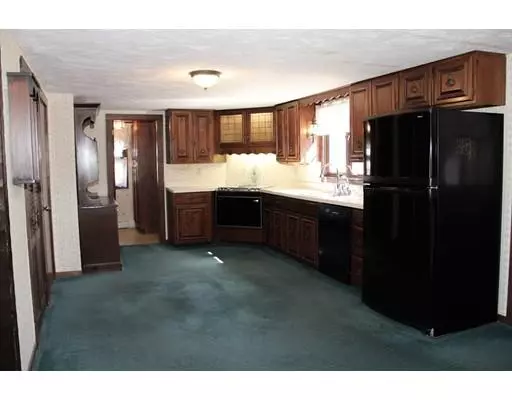$277,500
$290,000
4.3%For more information regarding the value of a property, please contact us for a free consultation.
56 Lawson Ave Acushnet, MA 02743
3 Beds
1 Bath
1,282 SqFt
Key Details
Sold Price $277,500
Property Type Single Family Home
Sub Type Single Family Residence
Listing Status Sold
Purchase Type For Sale
Square Footage 1,282 sqft
Price per Sqft $216
MLS Listing ID 72473576
Sold Date 06/28/19
Style Cape
Bedrooms 3
Full Baths 1
HOA Y/N false
Year Built 1953
Annual Tax Amount $2,969
Tax Year 2018
Lot Size 0.590 Acres
Acres 0.59
Property Sub-Type Single Family Residence
Property Description
Located on a corner lot on a dead end street, this cape style home has been lovingly taken care over the years by the same family. The open concept country kitchen holds many different options for dining and entertainment. The bathroom is set up for an active family with powder room with double sinks that is separate from the tub/shower and toilet area. 2 bedrooms upstairs and the master bedroom downstairs all boast custom built ins. A large mudroom is ready for coats, backpacks and shoes as it connects the kitchen with the oversized one car garage and the back yard. Last but not least this property has an amazing 20x40 shed! It is separated into two equal halves and has concrete floors, electricity and water and the possibilities are endless…. Just a few updates will make this solid home ready for years of enjoyment.
Location
State MA
County Bristol
Zoning 1
Direction Main to Lawson
Rooms
Basement Full, Interior Entry, Bulkhead, Concrete, Unfinished
Primary Bedroom Level First
Dining Room Flooring - Wall to Wall Carpet, Window(s) - Picture
Kitchen Flooring - Wall to Wall Carpet, Pantry, Country Kitchen
Interior
Interior Features Lighting - Overhead, Breezeway, Mud Room, Internet Available - Unknown
Heating Baseboard, Hot Water, Natural Gas
Cooling Window Unit(s)
Flooring Wood, Vinyl, Carpet, Laminate, Flooring - Laminate
Appliance Range, Dishwasher, Refrigerator, Gas Water Heater, Utility Connections for Electric Range
Laundry Electric Dryer Hookup, Washer Hookup, In Basement
Exterior
Exterior Feature Rain Gutters, Storage, Other
Garage Spaces 1.0
Community Features Public Transportation, Shopping, Medical Facility, Bike Path, Conservation Area, Highway Access, Public School
Utilities Available for Electric Range
Roof Type Shingle
Total Parking Spaces 3
Garage Yes
Building
Lot Description Corner Lot, Level
Foundation Block
Sewer Inspection Required for Sale
Water Public
Architectural Style Cape
Others
Senior Community false
Acceptable Financing Contract
Listing Terms Contract
Read Less
Want to know what your home might be worth? Contact us for a FREE valuation!

Our team is ready to help you sell your home for the highest possible price ASAP
Bought with Lori A. Nery • Coastal Realty






