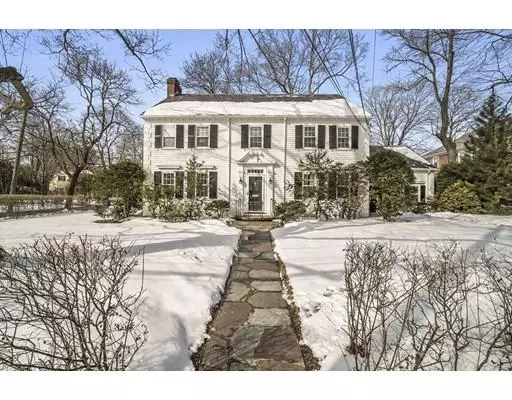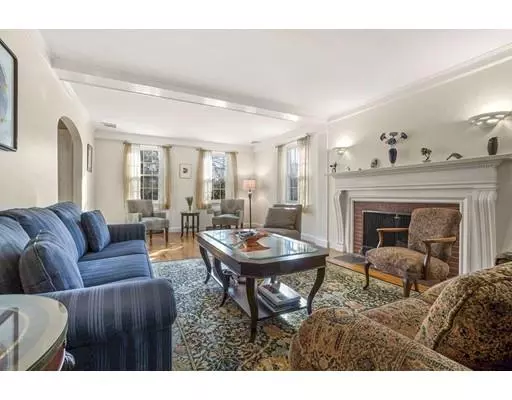$1,490,000
$1,490,000
For more information regarding the value of a property, please contact us for a free consultation.
1019 Centre St Newton, MA 02459
5 Beds
3.5 Baths
3,251 SqFt
Key Details
Sold Price $1,490,000
Property Type Single Family Home
Sub Type Single Family Residence
Listing Status Sold
Purchase Type For Sale
Square Footage 3,251 sqft
Price per Sqft $458
MLS Listing ID 72457613
Sold Date 06/19/19
Style Colonial
Bedrooms 5
Full Baths 3
Half Baths 1
Year Built 1933
Annual Tax Amount $13,696
Tax Year 2019
Lot Size 9,583 Sqft
Acres 0.22
Property Sub-Type Single Family Residence
Property Description
Surprise! Newton Centre - this gracious Colonial has all the classic features you expect and MORE: High Ceilings, Beautiful Hardwood Floors and Generously Sized Entertaining and Private rooms throughout the main house PLUS areas of the house that can be used for multiple purposes. The second floor has a 5th bedroom and 3rd full bath that is accessed through a main bedroom OR a separate staircase that leads from the back door and kitchen area, making it ideal for an au-paire or quiet office. Additionally, the original garage space has been adapted to use as living area which has its own full bath, kitchenette, heat and window acs. Within close proximity to all the shops and eateries in Newton Centre, the T, the playground and Houses of Worship. On the Pike in minutes! Mason Rice Elementary. Newton North/ South High Schools. Ask Broker about Rental History and ability to restore 2 car garage.
Location
State MA
County Middlesex
Area Newton Center
Zoning SR2
Direction Corner of Nathan Road and Centre Street. Park cars on Nathan Road please.
Rooms
Family Room Flooring - Wall to Wall Carpet
Basement Partially Finished
Primary Bedroom Level Second
Dining Room Flooring - Hardwood
Kitchen Closet/Cabinets - Custom Built, Flooring - Stone/Ceramic Tile, Dining Area, Countertops - Stone/Granite/Solid, Remodeled
Interior
Interior Features Bathroom - Full, Bathroom - Tiled With Shower Stall, Closet/Cabinets - Custom Built, Bathroom, Study, Sun Room, Home Office-Separate Entry
Heating Baseboard, Steam, Natural Gas
Cooling Central Air, Wall Unit(s)
Flooring Hardwood, Flooring - Hardwood, Flooring - Wall to Wall Carpet, Flooring - Laminate
Fireplaces Number 3
Fireplaces Type Family Room, Living Room, Master Bedroom
Appliance Range, Dishwasher, Disposal, Refrigerator, Washer/Dryer, Gas Water Heater
Laundry In Basement
Exterior
Community Features Public Transportation, Shopping, Tennis Court(s), Park, Walk/Jog Trails, Golf, Medical Facility, House of Worship, Public School, T-Station, University, Sidewalks
Roof Type Slate
Total Parking Spaces 2
Garage No
Building
Lot Description Corner Lot, Level
Foundation Concrete Perimeter
Sewer Public Sewer
Water Public
Architectural Style Colonial
Schools
Elementary Schools Mason Rice
Middle Schools Brown
High Schools North/South
Read Less
Want to know what your home might be worth? Contact us for a FREE valuation!

Our team is ready to help you sell your home for the highest possible price ASAP
Bought with Steinmetz RE Professional Group • William Raveis R.E. & Home Services







