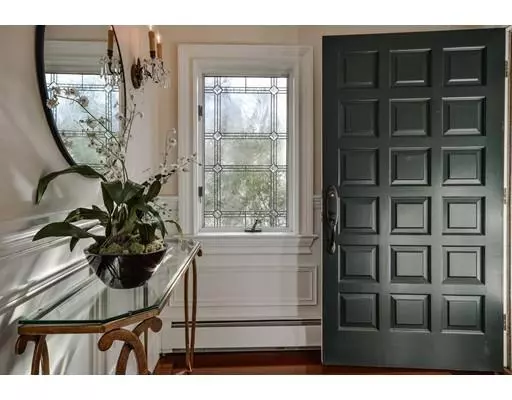$2,550,000
$2,750,000
7.3%For more information regarding the value of a property, please contact us for a free consultation.
1 Croftdale Rd Newton, MA 02459
5 Beds
4.5 Baths
5,379 SqFt
Key Details
Sold Price $2,550,000
Property Type Single Family Home
Sub Type Single Family Residence
Listing Status Sold
Purchase Type For Sale
Square Footage 5,379 sqft
Price per Sqft $474
MLS Listing ID 72453010
Sold Date 04/25/19
Style Contemporary
Bedrooms 5
Full Baths 4
Half Baths 1
Year Built 1985
Annual Tax Amount $27,801
Tax Year 2019
Lot Size 0.510 Acres
Acres 0.51
Property Sub-Type Single Family Residence
Property Description
This elegant, private, light filled contemporary home is situated on a south facing, half-acre lot, on a cul-de-sac. Open floor plan ideal for gatherings small or large. The living room & family room boast dramatic windows & 2 story ceilings. Custom chef's kitchen w/ 2 islands & 2 of each (Wolf/Sub Zero) appliances, including 2 DW. A sun filled breakfast room & formal dining room flow from the kitchen. A first floor master suite, w/ high ceilings, sitting area, two walk in closets & luxurious en suite bathroom. A warm office, wine room, mud room & ample storage areas also on the first floor. Direct access two car garage leads to an-law unit w/ full bath. The second floor boasts 4 spacious bedroom, 3 of which have lofts, 2 w/ window seats. Two full bathrooms, enormous play room w/ skylights, bonus room/nursery, cedar closet & laundry room. A lovely patio, deck & yard are ideal for BBQ's & outdoor recreation. Moments to shops, restaurants, parks, public transit, houses of worship & more.
Location
State MA
County Middlesex
Area Newton Center
Zoning SR1
Direction Beacon Street to Bishopsgate to Croftdale OR Comm Ave to Hobart Rd to Bishopsgate to Croftdale
Rooms
Family Room Cathedral Ceiling(s), Flooring - Hardwood, Window(s) - Bay/Bow/Box
Primary Bedroom Level First
Dining Room Flooring - Hardwood
Kitchen Closet/Cabinets - Custom Built, Flooring - Hardwood, Countertops - Stone/Granite/Solid, French Doors, Kitchen Island, Breakfast Bar / Nook, Deck - Exterior, Remodeled, Second Dishwasher, Slider, Pot Filler Faucet
Interior
Interior Features Bathroom - Full, Bathroom - Tiled With Tub & Shower, Closet, Closet/Cabinets - Custom Built, Ceiling - Cathedral, Ceiling Fan(s), Bathroom, Inlaw Apt., Office, Sitting Room, Play Room, Central Vacuum, Sauna/Steam/Hot Tub, Wet Bar
Heating Forced Air, Natural Gas
Cooling Central Air
Flooring Tile, Hardwood, Flooring - Hardwood
Appliance Range, Oven, Dishwasher, Disposal, Trash Compactor, Microwave, Countertop Range, Refrigerator, Freezer, Washer, Dryer, Wine Refrigerator
Laundry Second Floor
Exterior
Garage Spaces 2.0
Community Features Public Transportation, Shopping, Tennis Court(s), Park, Walk/Jog Trails, Conservation Area, House of Worship, T-Station
Roof Type Shingle
Total Parking Spaces 6
Garage Yes
Building
Lot Description Level
Foundation Slab
Sewer Public Sewer
Water Public
Architectural Style Contemporary
Schools
Elementary Schools Mason Rice/Ward
Middle Schools Brown/Bigelow
High Schools South/North
Read Less
Want to know what your home might be worth? Contact us for a FREE valuation!

Our team is ready to help you sell your home for the highest possible price ASAP
Bought with Gore Lietzke Group • William Raveis R. E. & Home Services







