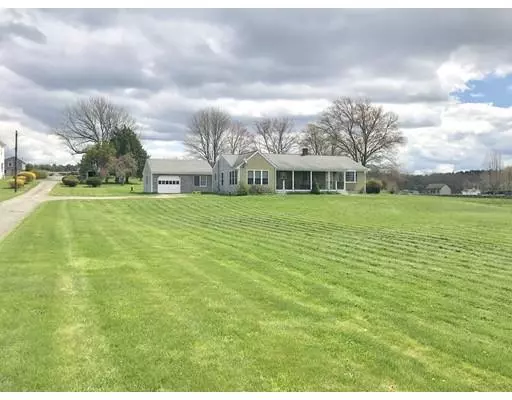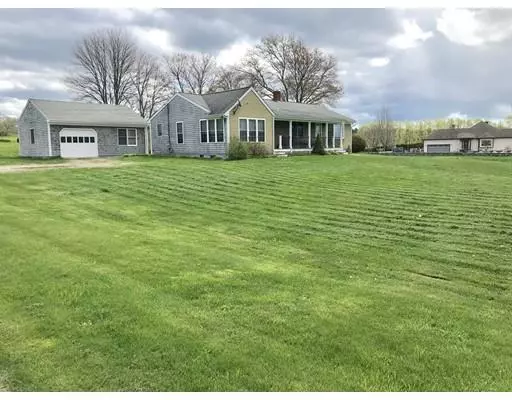$360,000
$369,000
2.4%For more information regarding the value of a property, please contact us for a free consultation.
1046 Main Street Acushnet, MA 02743
3 Beds
1.5 Baths
1,721 SqFt
Key Details
Sold Price $360,000
Property Type Single Family Home
Sub Type Single Family Residence
Listing Status Sold
Purchase Type For Sale
Square Footage 1,721 sqft
Price per Sqft $209
MLS Listing ID 72451667
Sold Date 09/27/19
Style Ranch, Shingle
Bedrooms 3
Full Baths 1
Half Baths 1
Year Built 1978
Annual Tax Amount $4,054
Tax Year 2019
Lot Size 0.840 Acres
Acres 0.84
Property Sub-Type Single Family Residence
Property Description
Enjoy nature from your farmers porch while drinking a cup of coffee in the morning or glass of wine in the evening and watching the sunset.This open floor ranch on almost an acre of land is updated w/hardwood floors thru-out the entire house; spacious kitchen w/granite counter-tops&island; living area w/large windows and wood beams; full bathroom w/tiled floor and shower, Jacuzzi tub and double vanity; bonus room w/ an abundance of natural light that can serve as a family room/office/rec room. Never worry about keeping your family warm in the cold winter days w/ the backup generator and the cost effective pellet stove. The exterior offers plenty of space for entertaining with decks, fire pit, and a lot of open space. The detached garage has room for your vehicle and a separate area for a workshop, mancave, storage etc. All this in a quiet setting in a wonderful town with a great school system. 1-Year Home Protection Plan. 48-hour kick-out clause because of sale contingency. (616)
Location
State MA
County Bristol
Zoning 1
Direction North of Leanord St.
Rooms
Basement Full, Interior Entry, Bulkhead, Sump Pump
Interior
Heating Baseboard, Oil
Cooling None
Flooring Tile, Hardwood
Exterior
Garage Spaces 1.0
Roof Type Shingle
Total Parking Spaces 4
Garage Yes
Building
Lot Description Easements, Cleared
Foundation Concrete Perimeter
Sewer Private Sewer
Water Private
Architectural Style Ranch, Shingle
Read Less
Want to know what your home might be worth? Contact us for a FREE valuation!

Our team is ready to help you sell your home for the highest possible price ASAP
Bought with Shaun Ferreira • Howe Allen Realty






