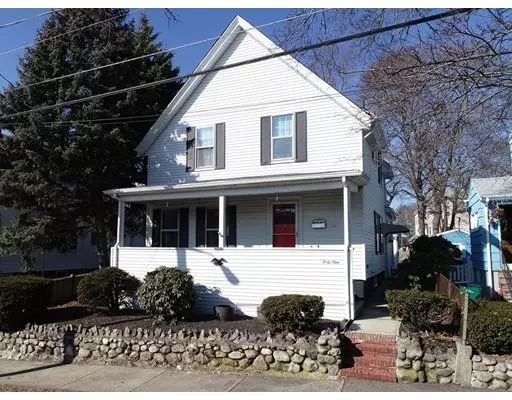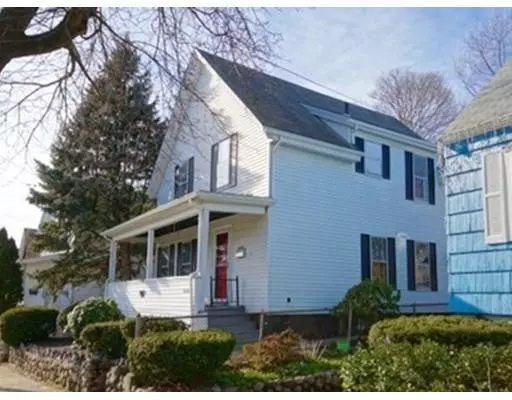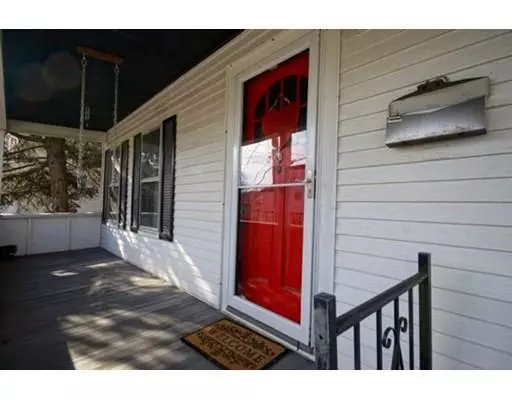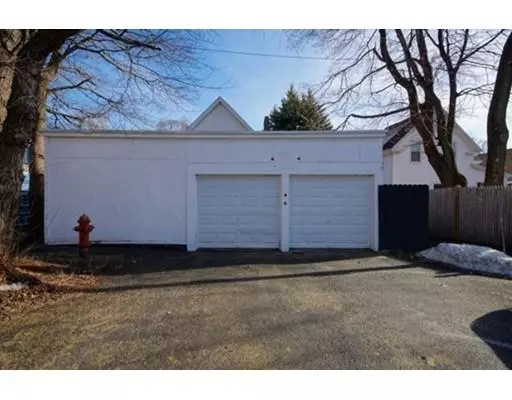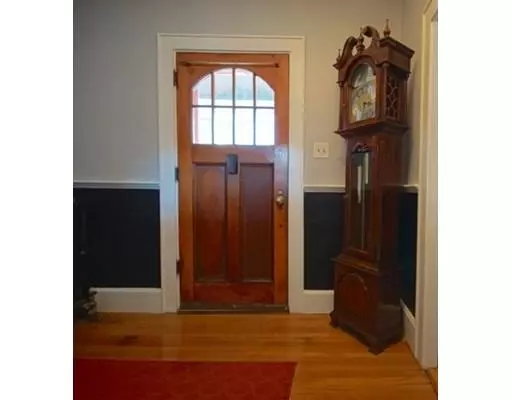$385,000
$399,900
3.7%For more information regarding the value of a property, please contact us for a free consultation.
49 Woodlawn Street Lynn, MA 01904
3 Beds
1 Bath
1,575 SqFt
Key Details
Sold Price $385,000
Property Type Single Family Home
Sub Type Single Family Residence
Listing Status Sold
Purchase Type For Sale
Square Footage 1,575 sqft
Price per Sqft $244
Subdivision Pine Hill
MLS Listing ID 72450548
Sold Date 04/01/19
Style Colonial
Bedrooms 3
Full Baths 1
Year Built 1910
Annual Tax Amount $3,634
Tax Year 2019
Lot Size 3,920 Sqft
Acres 0.09
Property Sub-Type Single Family Residence
Property Description
Beautiful Pine Hill Colonial, absolutely perfect central location. Traditional Colonial layout with beautiful covered front sitting porch. Entry is an oversized foyer with a dramatic first impression. First floor has a large front to back fireplaced living / dining room with custom built ins. Off this space & foyer, is a dynamic family room with custom built in. Continue to the kitchen and you will notice more of the detail, charm & character of this home. The oversized kitchen has nice counter space & plenty of room to be an eat-in. Slider off the kitchen leads to a deck and private space. Side entry allows for a mud space that leads to the family room & lower level laundry. The second level has beautiful stairs that lead to an oversized landing, 3 bedrooms & 1 full bathroom. Hard Wood throughout, gas heating, updated utilities, nice storage & more. BONUS, Contractors; oversized 2 bay garage, accessed from Morgan Street just behind the home. Close to 128, 1, 95, rail, bus & airport.
Location
State MA
County Essex
Zoning R2
Direction Boston St to Lovers Leap Ave to Woodlawn St
Rooms
Family Room Ceiling Fan(s), Closet/Cabinets - Custom Built, Flooring - Hardwood
Basement Full, Interior Entry, Unfinished
Primary Bedroom Level Second
Dining Room Flooring - Hardwood
Kitchen Ceiling Fan(s), Flooring - Hardwood
Interior
Interior Features Entrance Foyer
Heating Forced Air, Hot Water
Cooling None
Flooring Hardwood, Flooring - Hardwood
Fireplaces Number 1
Fireplaces Type Living Room
Appliance Range, Dishwasher, Refrigerator, Gas Water Heater
Laundry In Basement
Exterior
Garage Spaces 2.0
Community Features Public Transportation, Shopping, Tennis Court(s), Park, Walk/Jog Trails, Golf
Roof Type Shingle
Total Parking Spaces 2
Garage Yes
Building
Foundation Brick/Mortar
Sewer Public Sewer
Water Public
Architectural Style Colonial
Schools
Elementary Schools Swell-Anderson
Middle Schools Breed
High Schools Classical
Read Less
Want to know what your home might be worth? Contact us for a FREE valuation!

Our team is ready to help you sell your home for the highest possible price ASAP
Bought with Non Member • Jacques Realty Group Co.


