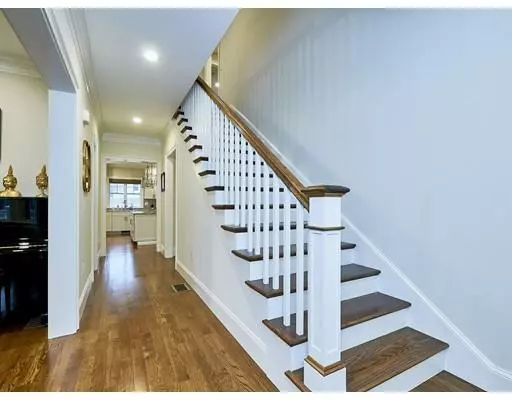$2,217,000
$2,250,000
1.5%For more information regarding the value of a property, please contact us for a free consultation.
37 Stearns St Newton, MA 02459
5 Beds
5.5 Baths
5,289 SqFt
Key Details
Sold Price $2,217,000
Property Type Single Family Home
Sub Type Single Family Residence
Listing Status Sold
Purchase Type For Sale
Square Footage 5,289 sqft
Price per Sqft $419
MLS Listing ID 72445111
Sold Date 07/09/19
Style Colonial
Bedrooms 5
Full Baths 5
Half Baths 1
Year Built 2016
Annual Tax Amount $22,160
Tax Year 2018
Lot Size 8,276 Sqft
Acres 0.19
Property Sub-Type Single Family Residence
Property Description
Move right in to this like-new Colonial home in desirable Newton Centre! Natural light abounds throughout this thoughtfully designed home featuring an open floorplan and kitchen with Thermador appliances, oversized island, and water filtration system.The family room features a gas fireplace and access to the mahogany deck and large, landscaped backyard with mature plantings.The luxurious Master Bedroom features 2 walk-in closets and a spa-like en-suite bath.The second floor includes three additional bedrooms, all with en-suite baths.The third level includes a large open space that could be used as a playroom or a gym.The third level also features an office with a closet.A finished basement featuring a full bath, bedroom, storage space and a large Bonus Room, rounds out this home.The attached and heated 2-car garage make living a breeze- this home has everything you've been looking for. Convenient to Newton Centre, Newton Highlands, Chestnut Hill, schools, MBTA, Rt 9 and Crystal Lake
Location
State MA
County Middlesex
Area Newton Center
Zoning SR3
Direction Parker St to Stearns St
Rooms
Family Room Closet/Cabinets - Custom Built, Flooring - Hardwood, Cable Hookup, Exterior Access, Open Floorplan, Recessed Lighting
Basement Full, Finished, Bulkhead
Primary Bedroom Level Second
Dining Room Flooring - Hardwood, Recessed Lighting
Kitchen Flooring - Hardwood, Countertops - Stone/Granite/Solid, Kitchen Island, Open Floorplan, Wine Chiller, Gas Stove, Crown Molding
Interior
Interior Features Bathroom - Full, Bathroom - With Tub & Shower, Recessed Lighting, Countertops - Stone/Granite/Solid, Bathroom - Tiled With Tub & Shower, Closet, Bathroom, Play Room, Bonus Room, Office, Central Vacuum
Heating Forced Air, Natural Gas, ENERGY STAR Qualified Equipment
Cooling Central Air
Flooring Hardwood, Flooring - Stone/Ceramic Tile, Flooring - Wall to Wall Carpet
Fireplaces Number 1
Fireplaces Type Family Room
Appliance Gas Water Heater, Utility Connections for Gas Range, Utility Connections for Gas Oven, Utility Connections for Electric Dryer
Laundry Closet/Cabinets - Custom Built, Flooring - Hardwood, Countertops - Stone/Granite/Solid, Second Floor, Washer Hookup
Exterior
Exterior Feature Rain Gutters, Storage, Professional Landscaping, Sprinkler System
Garage Spaces 2.0
Fence Fenced
Community Features Public Transportation, Shopping, Park, Walk/Jog Trails, Medical Facility, Conservation Area, Highway Access, House of Worship, Public School, T-Station, University
Utilities Available for Gas Range, for Gas Oven, for Electric Dryer, Washer Hookup
Roof Type Shingle
Total Parking Spaces 6
Garage Yes
Building
Foundation Concrete Perimeter
Sewer Public Sewer
Water Public
Architectural Style Colonial
Schools
Elementary Schools Bowen
Middle Schools Oak Hill
High Schools South
Read Less
Want to know what your home might be worth? Contact us for a FREE valuation!

Our team is ready to help you sell your home for the highest possible price ASAP
Bought with Rachel Goldman • MGS Group Real Estate LTD







