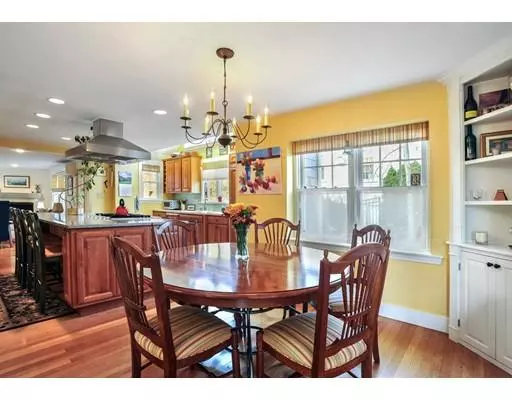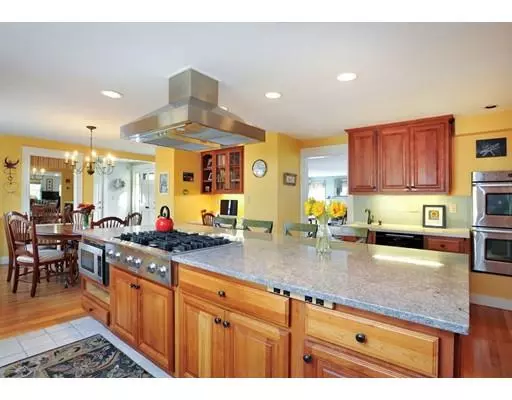$990,000
$1,035,000
4.3%For more information regarding the value of a property, please contact us for a free consultation.
3 Crowes Lane Hingham, MA 02043
4 Beds
3.5 Baths
3,212 SqFt
Key Details
Sold Price $990,000
Property Type Single Family Home
Sub Type Single Family Residence
Listing Status Sold
Purchase Type For Sale
Square Footage 3,212 sqft
Price per Sqft $308
MLS Listing ID 72445046
Sold Date 06/28/19
Style Cape
Bedrooms 4
Full Baths 3
Half Baths 1
HOA Y/N false
Year Built 1920
Annual Tax Amount $8,040
Tax Year 2019
Lot Size 0.460 Acres
Acres 0.46
Property Sub-Type Single Family Residence
Property Description
Set back on a quiet, private road, walking distance to Downtown, this expansive and charming Cape has been meticulously maintained over the seller's 30 year ownership. A renovated eat-in kitchen with cathedral windows, custom cherry cabinets, and granite countertops welcome you as you walk through the front door.The 1st floors open floor plan allows for an abundance of natural light and for easy entertaining. If cooking is your thing, enjoy direct views of 2 wood-burning fireplaces while prepping a meal on the 6-burner stove top at the massive kitchen island. The 2nd floor features vaulted ceilings, skylights and offers a master bedroom with en suite, an additional 3 large bedrooms, laundry room, and a 2nd full bath.The walk out, finished lower level is the perfect place to work or relax with a home office,TV room, full bath, and bonus bedroom or exercise room. Only a short walk to the commuter rail and to downtown, this home is a commuter's dream and a family's ideal Hingham location.
Location
State MA
County Plymouth
Zoning RES
Direction Off of Hersey St. Yellow house set back behind 1 Crowes Lane.
Rooms
Family Room Flooring - Hardwood, Cable Hookup, Deck - Exterior, Exterior Access, Open Floorplan, Recessed Lighting, Slider
Basement Full, Partially Finished, Walk-Out Access, Interior Entry, Concrete
Primary Bedroom Level Second
Dining Room Flooring - Hardwood, French Doors
Kitchen Skylight, Cathedral Ceiling(s), Flooring - Hardwood, Flooring - Stone/Ceramic Tile, Dining Area, Pantry, Countertops - Stone/Granite/Solid, Kitchen Island, Cabinets - Upgraded, Recessed Lighting, Stainless Steel Appliances, Wine Chiller, Gas Stove, Lighting - Pendant
Interior
Interior Features Recessed Lighting, Slider, Closet, Ceiling Fan(s), Bathroom - Full, Bathroom - With Tub & Shower, Lighting - Overhead, Play Room, Office, Media Room, Bonus Room, Bathroom, Mud Room
Heating Baseboard, Natural Gas
Cooling Wall Unit(s)
Flooring Wood, Tile, Carpet, Hardwood, Flooring - Hardwood, Flooring - Wall to Wall Carpet, Flooring - Stone/Ceramic Tile
Fireplaces Number 2
Fireplaces Type Family Room, Living Room
Appliance Range, Oven, Dishwasher, Microwave, Countertop Range, Refrigerator, Freezer, Washer, Dryer, Wine Refrigerator, Range Hood, Gas Water Heater, Tank Water Heater, Plumbed For Ice Maker, Utility Connections for Gas Range, Utility Connections for Electric Oven, Utility Connections for Gas Dryer
Laundry Gas Dryer Hookup, Washer Hookup, Lighting - Overhead, Second Floor
Exterior
Exterior Feature Rain Gutters, Garden
Garage Spaces 2.0
Community Features Public Transportation, Shopping, Tennis Court(s), Park, Golf
Utilities Available for Gas Range, for Electric Oven, for Gas Dryer, Washer Hookup, Icemaker Connection
Waterfront Description Beach Front, 1/2 to 1 Mile To Beach
Roof Type Shingle, Rubber
Total Parking Spaces 4
Garage Yes
Building
Lot Description Wooded, Gentle Sloping
Foundation Concrete Perimeter
Sewer Private Sewer
Water Public
Architectural Style Cape
Schools
Elementary Schools Foster
Middle Schools Hms
High Schools Hhs
Read Less
Want to know what your home might be worth? Contact us for a FREE valuation!

Our team is ready to help you sell your home for the highest possible price ASAP
Bought with Jaclyn Schattgen • Coldwell Banker Residential Brokerage - Norwell






