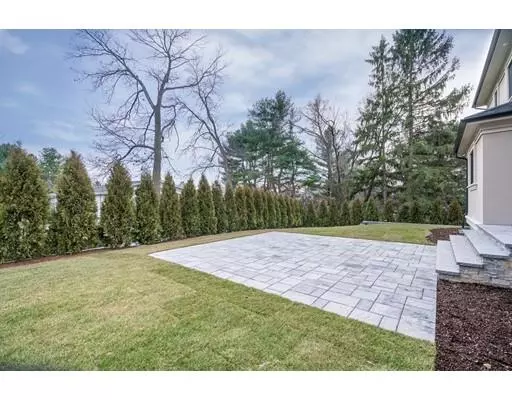$2,700,000
$2,799,000
3.5%For more information regarding the value of a property, please contact us for a free consultation.
21 Fairhaven Rd Newton, MA 02459
6 Beds
6.5 Baths
6,360 SqFt
Key Details
Sold Price $2,700,000
Property Type Single Family Home
Sub Type Single Family Residence
Listing Status Sold
Purchase Type For Sale
Square Footage 6,360 sqft
Price per Sqft $424
MLS Listing ID 72438424
Sold Date 06/06/19
Style Colonial
Bedrooms 6
Full Baths 6
Half Baths 1
Year Built 2019
Lot Size 0.360 Acres
Acres 0.36
Property Sub-Type Single Family Residence
Property Description
Beautiful NEW CONSTRUCTION on a quiet street in the south part of Newton. This remarkable house with a grand two story foyer features a comfortable and a well thought out open floor plan with ample space for living and entertaining. You will notice the house is filled with natural light from the moment you walk in. A gourmet kitchen with high end appliances and a breakfast area flows into the family room with a gorgeous fireplace, and is equipped with a butler's pantry/wet bar. First floor bedroom can be used as an office or an in-law suite. On the second floor you will find all private bedroom suites boasting en-suite baths, each with a well sized walk in closet. An oversized master bedroom has 3 closets!!! The yard is professionally landscaped and generous in size, offering comfort and privacy. Every detail in this house is carefully selected to deliver style and elegance, not to mention quality and craftsmanship. Don't miss an opportunity to make this home your own.
Location
State MA
County Middlesex
Zoning SR1
Direction Old Farm Rd to Fairhaven Rd
Rooms
Family Room Flooring - Hardwood, Exterior Access, Open Floorplan, Recessed Lighting
Basement Full, Finished, Walk-Out Access, Interior Entry
Primary Bedroom Level Second
Main Level Bedrooms 1
Dining Room Flooring - Hardwood, Recessed Lighting
Kitchen Bathroom - Half, Flooring - Hardwood, Dining Area, Pantry, Countertops - Stone/Granite/Solid, Kitchen Island, Exterior Access, Open Floorplan, Recessed Lighting, Stainless Steel Appliances
Interior
Interior Features Bathroom - Full, Recessed Lighting, Bathroom - Tiled With Shower Stall, Closet - Linen, Bathroom - Tiled With Tub, Closet/Cabinets - Custom Built, Pantry, Bathroom, Mud Room, Central Vacuum, Wet Bar
Heating Central, Propane, Hydro Air
Cooling Central Air
Flooring Tile, Carpet, Hardwood, Flooring - Stone/Ceramic Tile
Fireplaces Number 1
Fireplaces Type Family Room
Appliance Oven, Dishwasher, Disposal, Microwave, Countertop Range, Refrigerator, Vacuum System, Propane Water Heater, Tank Water Heater, Utility Connections for Electric Dryer
Laundry Flooring - Stone/Ceramic Tile, Second Floor, Washer Hookup
Exterior
Exterior Feature Rain Gutters, Professional Landscaping, Sprinkler System, Stone Wall
Garage Spaces 3.0
Community Features Public Transportation, Park, Walk/Jog Trails, Public School
Utilities Available for Electric Dryer, Washer Hookup
Roof Type Shingle
Total Parking Spaces 9
Garage Yes
Building
Lot Description Cul-De-Sac, Underground Storage Tank
Foundation Concrete Perimeter
Sewer Public Sewer
Water Public
Architectural Style Colonial
Schools
Elementary Schools Memorial Spauld
Middle Schools Brown
High Schools Newton South
Others
Acceptable Financing Contract
Listing Terms Contract
Read Less
Want to know what your home might be worth? Contact us for a FREE valuation!

Our team is ready to help you sell your home for the highest possible price ASAP
Bought with Rose Hall • Blue Ocean Realty, LLC







