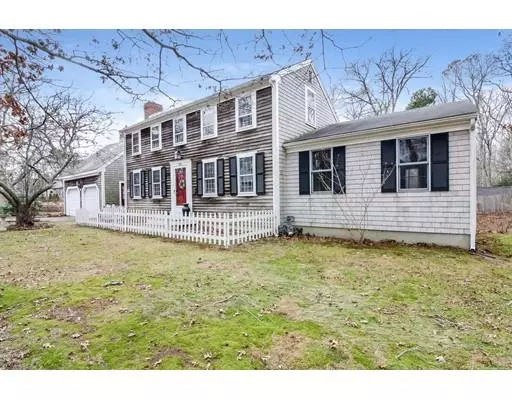$375,000
$395,000
5.1%For more information regarding the value of a property, please contact us for a free consultation.
328 Millstone Road Brewster, MA 02631
3 Beds
3 Baths
1,872 SqFt
Key Details
Sold Price $375,000
Property Type Single Family Home
Sub Type Single Family Residence
Listing Status Sold
Purchase Type For Sale
Square Footage 1,872 sqft
Price per Sqft $200
MLS Listing ID 72432271
Sold Date 04/19/19
Style Cape
Bedrooms 3
Full Baths 3
HOA Y/N true
Year Built 1979
Annual Tax Amount $3,181
Tax Year 2019
Lot Size 0.390 Acres
Acres 0.39
Property Sub-Type Single Family Residence
Property Description
Do you need a large home you can make your own? This is a wonderful, spacious, 10 room home that offers plenty of room for everyone and everything. 3 bedrooms and 3 baths plus lots of storage and separate spaces to the family to enjoy. Although built in 1979, they added a master addition above a bonus garage under with a separate shell driveway and natural gas heated lower level. There is an insulated room above the 2 car garage and even deeded rights to join the Blueberry Pond Assoc. There is an office/den and both the main level and lower level are heated with natural gas, the upper level has electric and there is a cozy wood burning stove in the living room with wide pine plank floors. Pets on premises and appointment required.
Location
State MA
County Barnstable
Zoning 101
Direction Route 6A to Millstone. On the corner of Pinewood.
Rooms
Basement Full, Partially Finished, Walk-Out Access, Garage Access, Concrete
Primary Bedroom Level First
Interior
Interior Features Bathroom, Home Office, Bonus Room
Heating Baseboard, Electric Baseboard, Natural Gas, Electric, Wood, Wood Stove
Cooling None
Flooring Wood, Tile, Vinyl, Carpet
Appliance Range, Refrigerator, Washer, Dryer, Electric Water Heater, Tank Water Heater, Utility Connections for Electric Range
Laundry First Floor
Exterior
Exterior Feature Balcony, Storage
Garage Spaces 3.0
Community Features Bike Path
Utilities Available for Electric Range
Waterfront Description Beach Front, Lake/Pond, 1/10 to 3/10 To Beach, Beach Ownership(Private,Association,Deeded Rights)
Roof Type Shingle
Total Parking Spaces 10
Garage Yes
Building
Lot Description Corner Lot, Wooded, Cleared, Gentle Sloping, Level
Foundation Concrete Perimeter
Sewer Inspection Required for Sale
Water Public
Architectural Style Cape
Read Less
Want to know what your home might be worth? Contact us for a FREE valuation!

Our team is ready to help you sell your home for the highest possible price ASAP
Bought with Kathy Doyle • Chatham Properties Group, LLC






