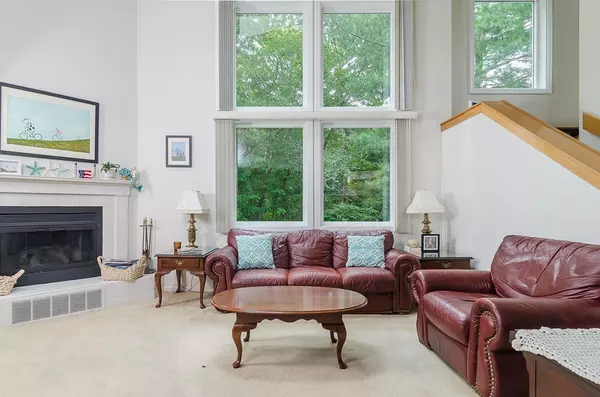$445,000
$450,000
1.1%For more information regarding the value of a property, please contact us for a free consultation.
2601 Hockley Drive #2601 Hingham, MA 02043
2 Beds
2 Baths
1,162 SqFt
Key Details
Sold Price $445,000
Property Type Condo
Sub Type Condominium
Listing Status Sold
Purchase Type For Sale
Square Footage 1,162 sqft
Price per Sqft $382
MLS Listing ID 72525622
Sold Date 08/26/19
Bedrooms 2
Full Baths 2
HOA Fees $457/mo
HOA Y/N true
Year Built 1986
Annual Tax Amount $4,576
Tax Year 2019
Property Sub-Type Condominium
Property Description
End unit townhouse in highly sought after Hingham Woods! You cannot beat the location of this unit in particular….enjoy your morning cup of coffee on your private patio facing the woods. This two bedroom/two bath townhouse complete with gas fireplace, silestone countertops, vaulted ceilings, and in-unit laundry is an absolute must see! Minutes away from the commuter boat, train, downtown Hingham, beaches, and Hingham Shipyard, you could not live a more convenient lifestyle! Choose between a first or second floor master bedroom each with attached full bathroom. Hingham Woods amenities include the clubhouse with exercise room and function room, in-ground pool, tennis court/pickleball court, and exercise room. Complex also abuts Bare Cove Park for easy access to walking/jogging trails. Building envelope renovation project also recently completed which brings new windows, new doors, new siding, new insulation, and new roof. One deeded parking space directly in front of unit.
Location
State MA
County Plymouth
Zoning res
Direction Beal Street to Hockley Drive; third entrance on left
Rooms
Primary Bedroom Level Second
Interior
Heating Natural Gas
Cooling Central Air
Flooring Tile, Carpet
Fireplaces Number 1
Appliance Range, Dishwasher, Disposal, Microwave, Refrigerator, Washer, Dryer, Utility Connections for Electric Range, Utility Connections for Electric Dryer
Laundry First Floor, In Unit, Washer Hookup
Exterior
Exterior Feature Professional Landscaping
Pool Association, In Ground
Community Features Public Transportation, Shopping, Pool, Tennis Court(s), Walk/Jog Trails, Bike Path, Conservation Area, Marina
Utilities Available for Electric Range, for Electric Dryer, Washer Hookup
Waterfront Description Beach Front
Roof Type Shingle
Total Parking Spaces 1
Garage No
Building
Story 2
Sewer Public Sewer
Water Public
Others
Pets Allowed Yes
Read Less
Want to know what your home might be worth? Contact us for a FREE valuation!

Our team is ready to help you sell your home for the highest possible price ASAP
Bought with Sheryl Balchunas • Success! Real Estate






