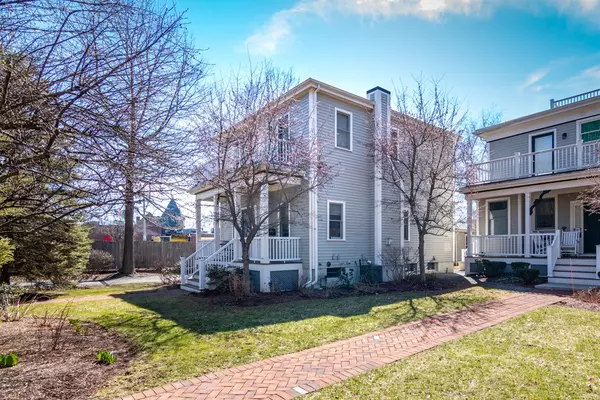$1,125,000
$1,099,000
2.4%For more information regarding the value of a property, please contact us for a free consultation.
40 Pleasant St #40 Newton, MA 02459
3 Beds
3.5 Baths
1,926 SqFt
Key Details
Sold Price $1,125,000
Property Type Condo
Sub Type Condominium
Listing Status Sold
Purchase Type For Sale
Square Footage 1,926 sqft
Price per Sqft $584
MLS Listing ID 72481720
Sold Date 05/29/19
Bedrooms 3
Full Baths 3
Half Baths 1
HOA Fees $634/mo
HOA Y/N true
Year Built 1998
Annual Tax Amount $9,178
Tax Year 2019
Lot Size 0.589 Acres
Acres 0.59
Property Sub-Type Condominium
Property Description
Located in the heart of Newton Centre, this three-bed, three-and-a-half bath condominium is a great single-family alternative. The first floor boasts an open floor plan with a spacious, fireplace living room, dining room, library with custom, floor to ceiling bookshelves and window seat and a high-end kitchen with Subzero refrigerator, Wolf stove and two, Bosch dishwashers. The second floor offers three bedrooms including a luxurious master bedroom with a private deck, skylights and an en-suite bath with double vanity & Jacuzzi jetted tub. Other highlights include a finished lower level with family room, full bath, laundry and storage and a 6-month-old heating and cooling system. This property is located minutes from all that Newton Centre has to offer including shops, restaurants, public transportation including the green line T, Crystal Lake and Mason Rice elementary school.
Location
State MA
County Middlesex
Area Newton Center
Zoning SR2
Direction Off Centre St in Newton Centre. Pelham St. to Crescent Ave. to Pleasant St. (Close to CVS)
Rooms
Family Room Flooring - Wall to Wall Carpet
Primary Bedroom Level Second
Dining Room Flooring - Hardwood, Open Floorplan
Kitchen Flooring - Hardwood, Dining Area, Pantry, Countertops - Stone/Granite/Solid, Exterior Access, Open Floorplan, Second Dishwasher, Stainless Steel Appliances
Interior
Interior Features Bathroom - Full, Closet/Cabinets - Custom Built, Recessed Lighting, Bathroom, Library
Heating Forced Air, Natural Gas
Cooling Central Air
Flooring Wood, Tile, Carpet, Flooring - Stone/Ceramic Tile, Flooring - Wood
Fireplaces Number 1
Fireplaces Type Living Room
Appliance Range, Dishwasher, Disposal, Microwave, Refrigerator, Washer, Dryer, Utility Connections for Gas Range
Laundry In Basement, In Unit
Exterior
Exterior Feature Balcony, Professional Landscaping, Sprinkler System
Garage Spaces 1.0
Community Features Public Transportation, Shopping, Tennis Court(s), Park, Walk/Jog Trails, Highway Access, House of Worship, Public School, T-Station
Utilities Available for Gas Range
Waterfront Description Beach Front, Lake/Pond, 1/2 to 1 Mile To Beach, Beach Ownership(Public)
Roof Type Shingle
Total Parking Spaces 2
Garage Yes
Building
Story 3
Sewer Public Sewer
Water Public
Schools
Elementary Schools Mason Rice
Middle Schools Brown
High Schools Newton South
Others
Pets Allowed Breed Restrictions
Senior Community false
Read Less
Want to know what your home might be worth? Contact us for a FREE valuation!

Our team is ready to help you sell your home for the highest possible price ASAP
Bought with Pamela Gilman • Coldwell Banker Residential Brokerage - Newton - Centre St.







