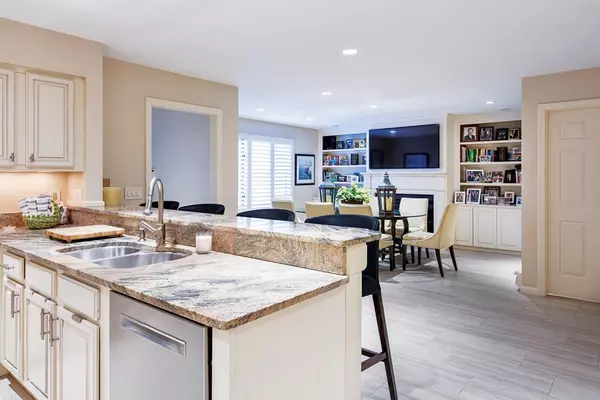$1,659,500
$1,695,000
2.1%For more information regarding the value of a property, please contact us for a free consultation.
431 Dedham St #C Newton, MA 02459
4 Beds
3.5 Baths
3,740 SqFt
Key Details
Sold Price $1,659,500
Property Type Condo
Sub Type Condominium
Listing Status Sold
Purchase Type For Sale
Square Footage 3,740 sqft
Price per Sqft $443
MLS Listing ID 72562812
Sold Date 11/26/19
Bedrooms 4
Full Baths 3
Half Baths 1
HOA Fees $1,400/mo
HOA Y/N true
Year Built 1984
Annual Tax Amount $13,283
Tax Year 2019
Property Sub-Type Condominium
Property Description
Showings are by appointment only, please call, text, or email to schedule. The coveted Gables, rarely available luxury living in the heart of Newton. This beautifully renovated unit, with approximately 3,740 square feet of interior living space, offers four bedrooms, three and one-half bathrooms, and a finished above-ground lower level. Other highlights include a luxurious kitchen with high-end finishes, a separate dining room with built-ins and fireplace, a grand living room w/ fireplace and cathedral ceilings. along with a family room with deck access and oversized windows providing excellent light throughout the home. The spacious deck adds wonderful outdoor space for entertaining. The unit also features a large two car garage and ample storage space. The Gables community features professionally landscaped grounds, a clubhouse, tennis courts, and an in-ground swimming pool.
Location
State MA
County Middlesex
Zoning MR1
Direction Off Dedham St
Rooms
Family Room Flooring - Hardwood, Recessed Lighting
Primary Bedroom Level Second
Dining Room Closet/Cabinets - Custom Built, Flooring - Stone/Ceramic Tile, Recessed Lighting
Kitchen Flooring - Stone/Ceramic Tile, Countertops - Stone/Granite/Solid, Countertops - Upgraded, Wet Bar, Breakfast Bar / Nook, Recessed Lighting, Stainless Steel Appliances
Interior
Interior Features Bathroom - Full, Bathroom - Double Vanity/Sink, Bathroom - With Shower Stall, Bathroom - With Tub, Recessed Lighting, Sitting Room, Bathroom, Bonus Room, Wet Bar
Heating Electric
Cooling Central Air
Flooring Carpet, Hardwood, Flooring - Wall to Wall Carpet, Flooring - Stone/Ceramic Tile
Fireplaces Number 2
Fireplaces Type Dining Room, Living Room
Appliance Oven, Dishwasher, Disposal, Microwave, Countertop Range, Refrigerator, Freezer, Washer, Dryer, Wine Refrigerator, Electric Water Heater, Utility Connections for Electric Range, Utility Connections for Electric Oven, Utility Connections for Electric Dryer
Laundry First Floor, In Unit, Washer Hookup
Exterior
Garage Spaces 2.0
Pool Association, In Ground
Community Features Public Transportation, Shopping, Pool, Tennis Court(s), Golf, Medical Facility
Utilities Available for Electric Range, for Electric Oven, for Electric Dryer, Washer Hookup
Roof Type Shingle
Total Parking Spaces 6
Garage Yes
Building
Story 2
Sewer Public Sewer
Water Public
Schools
Elementary Schools Countryside
Middle Schools Brown
High Schools South
Others
Pets Allowed Breed Restrictions
Read Less
Want to know what your home might be worth? Contact us for a FREE valuation!

Our team is ready to help you sell your home for the highest possible price ASAP
Bought with Elane Fine • William Raveis R. E. & Home Services







