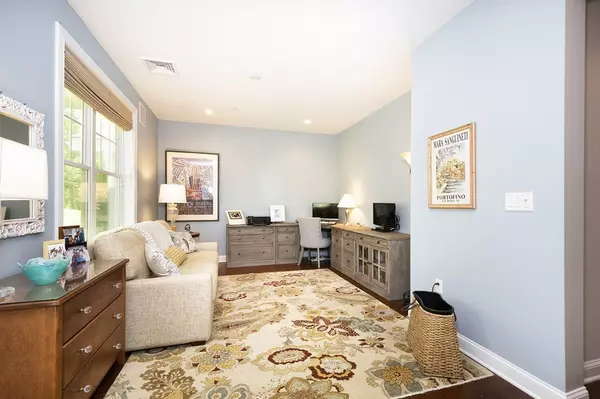$962,000
$948,000
1.5%For more information regarding the value of a property, please contact us for a free consultation.
103 Halsted Dr #103 Hingham, MA 02043
2 Beds
3 Baths
2,432 SqFt
Key Details
Sold Price $962,000
Property Type Condo
Sub Type Condominium
Listing Status Sold
Purchase Type For Sale
Square Footage 2,432 sqft
Price per Sqft $395
MLS Listing ID 72498432
Sold Date 11/19/19
Bedrooms 2
Full Baths 2
Half Baths 2
HOA Fees $580/mo
HOA Y/N true
Year Built 2013
Annual Tax Amount $9,730
Tax Year 2018
Property Sub-Type Condominium
Property Description
Commuters Dream Home . Just a short walk to the Hingham ferry to Boston. This luxury town house has it all . 3 levels, 2432 sqf has an open floor plan on the second floor with the kitchen set in the middle , 2 living areas a private dinning and a half bath. It also has a covered deck on the second floor and there are few units that has this feature .The first floor has a den/ office or 3rd bedroom option which leads to a patio ground level. This home is very private backing onto a conservation area . The top floor has a master bedroom on-suite with walk in closet and a spa like bathroom with soaking tub separate shower and double sink vanity. The second bedroom is also on-suite with a lovely full bath with tub and shower. The unit has a double garage with 2 extra parking spots on the drive way for guests. There is a large heated pool, gym, tennis court ,playground ,and amazing club house which you can hire out for private events.
Location
State MA
County Plymouth
Zoning RS
Direction Lincoln St to Shipyard Drive, Right on Stayner Dr to end and right on Halsted
Rooms
Family Room Ceiling Fan(s), Flooring - Wood
Primary Bedroom Level Third
Dining Room Flooring - Wood
Kitchen Closet/Cabinets - Custom Built, Flooring - Hardwood, Flooring - Wood, Countertops - Stone/Granite/Solid, Kitchen Island
Interior
Interior Features Closet, Den
Heating Baseboard, Natural Gas
Cooling Central Air
Flooring Wood, Tile, Carpet
Fireplaces Number 1
Fireplaces Type Living Room
Appliance Range, Dishwasher, Disposal, Refrigerator, Freezer, Washer, Dryer, Gas Water Heater, Plumbed For Ice Maker, Utility Connections for Gas Range, Utility Connections for Electric Range, Utility Connections for Gas Oven, Utility Connections for Electric Dryer
Laundry Flooring - Stone/Ceramic Tile, Electric Dryer Hookup, Washer Hookup, Third Floor, In Unit
Exterior
Garage Spaces 2.0
Community Features Public Transportation, Shopping, Pool, Tennis Court(s), Golf, Medical Facility, Laundromat, Conservation Area, Highway Access, House of Worship, Marina, Private School, Public School, T-Station
Utilities Available for Gas Range, for Electric Range, for Gas Oven, for Electric Dryer, Washer Hookup, Icemaker Connection
Waterfront Description Beach Front, Harbor, 1 to 2 Mile To Beach, Beach Ownership(Public)
Roof Type Shingle
Total Parking Spaces 4
Garage Yes
Building
Story 3
Sewer Public Sewer
Water Public
Schools
Elementary Schools Forster
Middle Schools Hingham Middle
High Schools Hingham High
Others
Senior Community false
Acceptable Financing Seller W/Participate
Listing Terms Seller W/Participate
Read Less
Want to know what your home might be worth? Contact us for a FREE valuation!

Our team is ready to help you sell your home for the highest possible price ASAP
Bought with Elisha Eisnor • Compass







