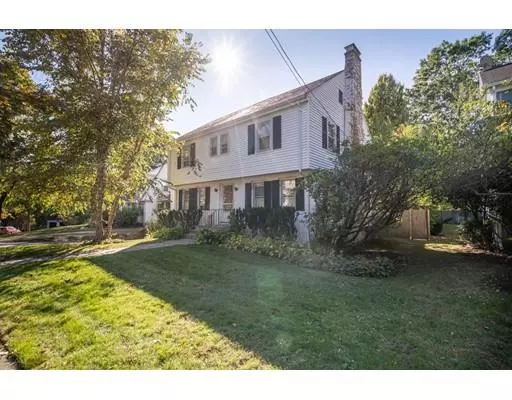$1,360,000
$1,395,000
2.5%For more information regarding the value of a property, please contact us for a free consultation.
39 Ellison Rd Newton, MA 02459
4 Beds
3.5 Baths
2,707 SqFt
Key Details
Sold Price $1,360,000
Property Type Single Family Home
Sub Type Single Family Residence
Listing Status Sold
Purchase Type For Sale
Square Footage 2,707 sqft
Price per Sqft $502
MLS Listing ID 72586460
Sold Date 12/19/19
Style Colonial
Bedrooms 4
Full Baths 3
Half Baths 1
HOA Y/N false
Year Built 1930
Annual Tax Amount $13,431
Tax Year 2019
Lot Size 7,840 Sqft
Acres 0.18
Property Sub-Type Single Family Residence
Property Description
Lovingly maintained gracious Colonial in an ultra-desirable neighborhood in a premier Newton Centre location. Close to the MBTA, restaurants, shopping and the beautiful Newton Public Library. The updated kitchen opens to a family room with access to a deck overlooking an expansive landscaped backyard and patio. Includes a spacious master bedroom suite with a full bath and a walk-in closet plus two additional second-floor bedrooms. Both second-floor bathrooms have many updates and are in excellent condition. The first floor boasts an additional bedroom with its own full bath. Enjoy the best of city living on this gorgeous tree-lined street.
Location
State MA
County Middlesex
Zoning SR2
Direction Take Walnut St to Comm Ave, right onto Comm Ave, take 1st right onto Ellison Rd.- street is one-way
Rooms
Family Room Closet/Cabinets - Custom Built, Flooring - Wood, Recessed Lighting
Basement Partially Finished
Dining Room Flooring - Hardwood, Recessed Lighting, Wainscoting
Kitchen Flooring - Stone/Ceramic Tile, Flooring - Wood, Dining Area, Countertops - Stone/Granite/Solid, Deck - Exterior, Open Floorplan, Remodeled, Slider
Interior
Interior Features Closet, Bathroom - Full
Heating Forced Air, Natural Gas, Fireplace
Cooling Central Air
Flooring Wood, Flooring - Hardwood, Flooring - Wall to Wall Carpet
Fireplaces Number 2
Fireplaces Type Living Room
Appliance Range, Oven, Dishwasher, Refrigerator, Freezer, Gas Water Heater, Utility Connections for Gas Range
Exterior
Garage Spaces 1.0
Community Features Public Transportation, Shopping, Park, Walk/Jog Trails
Utilities Available for Gas Range
Roof Type Shingle, Slate
Total Parking Spaces 3
Garage Yes
Building
Lot Description Level
Foundation Concrete Perimeter
Sewer Public Sewer
Water Public
Architectural Style Colonial
Schools
Elementary Schools Mason Rice
Middle Schools Brown
High Schools Nrth/Sou Buffer
Read Less
Want to know what your home might be worth? Contact us for a FREE valuation!

Our team is ready to help you sell your home for the highest possible price ASAP
Bought with Kimberly Sullivan • Pathway Home Realty Group, Inc







