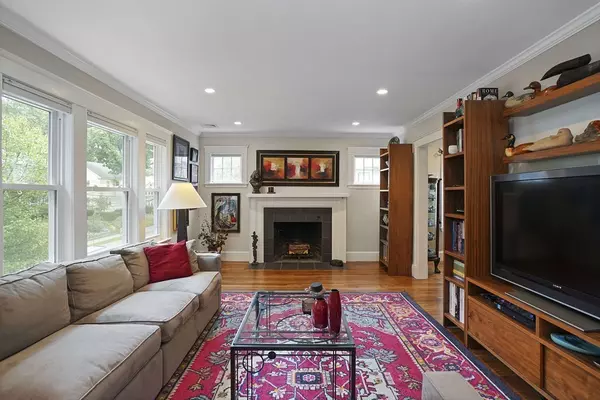$1,170,000
$1,195,000
2.1%For more information regarding the value of a property, please contact us for a free consultation.
76 Athelstane Rd #76 Newton, MA 02459
4 Beds
2.5 Baths
2,254 SqFt
Key Details
Sold Price $1,170,000
Property Type Condo
Sub Type Condominium
Listing Status Sold
Purchase Type For Sale
Square Footage 2,254 sqft
Price per Sqft $519
MLS Listing ID 72563916
Sold Date 12/16/19
Bedrooms 4
Full Baths 2
Half Baths 1
HOA Fees $348/mo
HOA Y/N true
Year Built 1900
Annual Tax Amount $11,803
Tax Year 2019
Lot Size 8,400 Sqft
Acres 0.19
Property Sub-Type Condominium
Property Description
A magnificent home in a coveted location! This 4 bedroom, 2.5 bath home was renovated in 2016 with every attention to detail. The first floor welcomes you into a gracious living room with treetop views, hardwood floors and wood burning fireplace. An elegant dining room leads to a chef's kitchen complete with quartz counter tops, gas range, stainless steel appliances, ample storage, peninsula and separate breakfast room with windows on 3 sides. Three generously-proportioned bedrooms, a sparkling full bath and an immaculate half bath complete this level. The top floor encompasses a luxurious master suite with separate sitting/bonus room, laundry room, reading nook, spacious master bath with beautiful tiled shower and two huge walk-in closets. All this plus a one car garage, additional outdoor parking space, private storage and common backyard. .4 miles to Newton Highlands T and .7 miles to Newton Center T. Enjoy close proximity to Starbucks, shopping, Wegmans, WF and Crystal Lake.
Location
State MA
County Middlesex
Zoning MR1
Direction Off of Parker St
Rooms
Primary Bedroom Level Third
Dining Room Flooring - Hardwood
Kitchen Closet/Cabinets - Custom Built, Flooring - Hardwood, Countertops - Stone/Granite/Solid, Stainless Steel Appliances
Interior
Interior Features Bonus Room
Heating Forced Air, Natural Gas
Cooling Central Air
Flooring Tile, Marble, Hardwood, Flooring - Hardwood
Fireplaces Number 1
Fireplaces Type Living Room
Appliance Range, Disposal, Microwave, Refrigerator, Dryer, ENERGY STAR Qualified Dishwasher, ENERGY STAR Qualified Washer, Gas Water Heater, Plumbed For Ice Maker, Utility Connections for Gas Range, Utility Connections for Electric Dryer
Laundry Third Floor, In Unit, Washer Hookup
Exterior
Exterior Feature Storage
Garage Spaces 1.0
Community Features Public Transportation, Shopping, Park, Walk/Jog Trails, Golf, Medical Facility, Highway Access, House of Worship, Public School, T-Station
Utilities Available for Gas Range, for Electric Dryer, Washer Hookup, Icemaker Connection
Roof Type Shingle
Total Parking Spaces 2
Garage Yes
Building
Story 3
Sewer Public Sewer
Water Public, Individual Meter
Schools
Elementary Schools Bowen
Middle Schools Oak Hill
High Schools Newton South
Read Less
Want to know what your home might be worth? Contact us for a FREE valuation!

Our team is ready to help you sell your home for the highest possible price ASAP
Bought with Stacey Steck • Hammond Residential Real Estate







