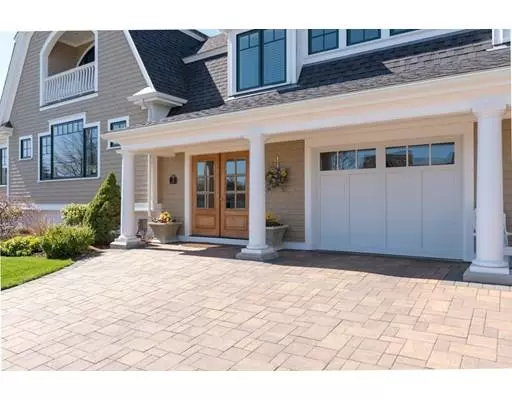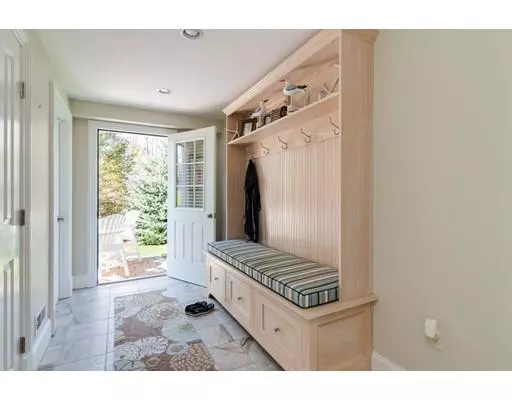$1,665,000
$1,749,000
4.8%For more information regarding the value of a property, please contact us for a free consultation.
36 Highview Dr Hingham, MA 02043
3 Beds
2.5 Baths
2,715 SqFt
Key Details
Sold Price $1,665,000
Property Type Single Family Home
Sub Type Single Family Residence
Listing Status Sold
Purchase Type For Sale
Square Footage 2,715 sqft
Price per Sqft $613
MLS Listing ID 72488962
Sold Date 12/30/19
Style Colonial, Gambrel /Dutch
Bedrooms 3
Full Baths 2
Half Baths 1
Year Built 2012
Annual Tax Amount $12,962
Tax Year 2018
Lot Size 0.300 Acres
Acres 0.3
Property Sub-Type Single Family Residence
Property Description
This exceptional Crow Point Home sits on the end of a cul-de-sac with stunning ocean views of Hingham bay throughout. This custom home was built with top of the line finishes and attention to every detail imaginable. The thoughtfully laid out cook's kitchen with center island and stainless steel appliances opens to an inviting living room and fire placed dining room/living room. The spacious master bedroom suite sits on its own floor with French Doors leading you to a deck overlooking the bay, master bath, and a spacious walk-in closet. There is an oversized family room and two generous sized bedrooms on the second floor. Walls of windows and french doors add natural light into your surroundings and provides a spectacular view of the ocean. The yard is professionally landscaped to perfection with decorative lighting and a paver-stone driveway adding to your outdoor living experience. Step out your front door and have access to the Beach!
Location
State MA
County Plymouth
Area Crow Point
Zoning RES
Direction Park Circle to Oceanview Drive to Highview
Rooms
Family Room Flooring - Hardwood
Basement Full, Concrete
Primary Bedroom Level Third
Dining Room Flooring - Hardwood
Kitchen Flooring - Hardwood, Balcony / Deck, Countertops - Stone/Granite/Solid, French Doors, Kitchen Island, Open Floorplan, Recessed Lighting
Interior
Interior Features Closet, Entrance Foyer, Mud Room, Wired for Sound
Heating Central, Natural Gas
Cooling Central Air
Flooring Flooring - Stone/Ceramic Tile
Fireplaces Number 1
Fireplaces Type Dining Room
Appliance Range, Dishwasher, Disposal, Refrigerator, Gas Water Heater
Laundry Flooring - Stone/Ceramic Tile, First Floor
Exterior
Exterior Feature Balcony, Professional Landscaping, Sprinkler System, Decorative Lighting
Garage Spaces 2.0
Community Features Public Transportation, Shopping, Marina, Public School, T-Station
Waterfront Description Beach Front, 0 to 1/10 Mile To Beach
View Y/N Yes
View Scenic View(s)
Roof Type Shingle
Total Parking Spaces 4
Garage Yes
Building
Foundation Concrete Perimeter
Sewer Public Sewer
Water Public
Architectural Style Colonial, Gambrel /Dutch
Schools
Elementary Schools Foster
Middle Schools Hingham Middle
High Schools Hingham High
Read Less
Want to know what your home might be worth? Contact us for a FREE valuation!

Our team is ready to help you sell your home for the highest possible price ASAP
Bought with Kevin Lewis • Compass






