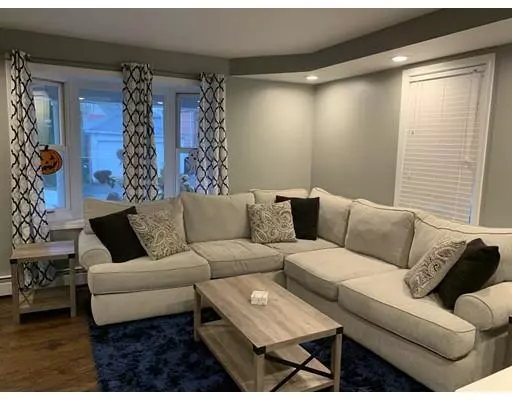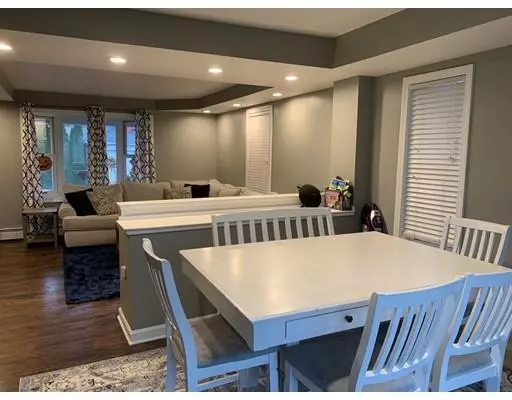$275,000
$275,000
For more information regarding the value of a property, please contact us for a free consultation.
7 Boylston Street Acushnet, MA 02743
3 Beds
1.5 Baths
1,420 SqFt
Key Details
Sold Price $275,000
Property Type Single Family Home
Sub Type Single Family Residence
Listing Status Sold
Purchase Type For Sale
Square Footage 1,420 sqft
Price per Sqft $193
MLS Listing ID 72590266
Sold Date 01/07/20
Style Gambrel /Dutch, Cottage
Bedrooms 3
Full Baths 1
Half Baths 1
HOA Y/N false
Year Built 1950
Annual Tax Amount $3,410
Tax Year 2019
Lot Size 3,920 Sqft
Acres 0.09
Property Sub-Type Single Family Residence
Property Description
Adorable cottage located in the heart of Acushnet. Open floor plan - perfect for entertaining during the holidays! Many upgrades including kitchen, bathrooms, roof, paint, and so much more! This home is move-in ready!
Location
State MA
County Bristol
Zoning 1
Direction From Tarklin Hill Rd, take left onto Boylston St. Next to Compulsive Hair Salon.
Rooms
Family Room Flooring - Stone/Ceramic Tile, Storage
Basement Full, Finished
Primary Bedroom Level Second
Dining Room Flooring - Laminate, French Doors, Deck - Exterior, Exterior Access, Open Floorplan
Kitchen Flooring - Stone/Ceramic Tile, Countertops - Stone/Granite/Solid, Countertops - Upgraded, Recessed Lighting, Stainless Steel Appliances
Interior
Heating Baseboard, Natural Gas
Cooling None
Flooring Wood, Tile, Laminate, Hardwood, Wood Laminate
Appliance Range, Dishwasher, Microwave, Refrigerator, Tank Water Heater
Laundry In Basement
Exterior
Exterior Feature Rain Gutters, Storage
Fence Fenced/Enclosed, Fenced
Community Features Public Transportation, Shopping, Park, Golf, Highway Access, Private School, Public School
Roof Type Shingle
Total Parking Spaces 2
Garage No
Building
Lot Description Level
Foundation Concrete Perimeter
Sewer Public Sewer
Water Public
Architectural Style Gambrel /Dutch, Cottage
Schools
Elementary Schools Acushnet
Middle Schools Ford
High Schools Multi-Options
Read Less
Want to know what your home might be worth? Contact us for a FREE valuation!

Our team is ready to help you sell your home for the highest possible price ASAP
Bought with Nathan Eleuterio • Ponte & Associates Real Estate






