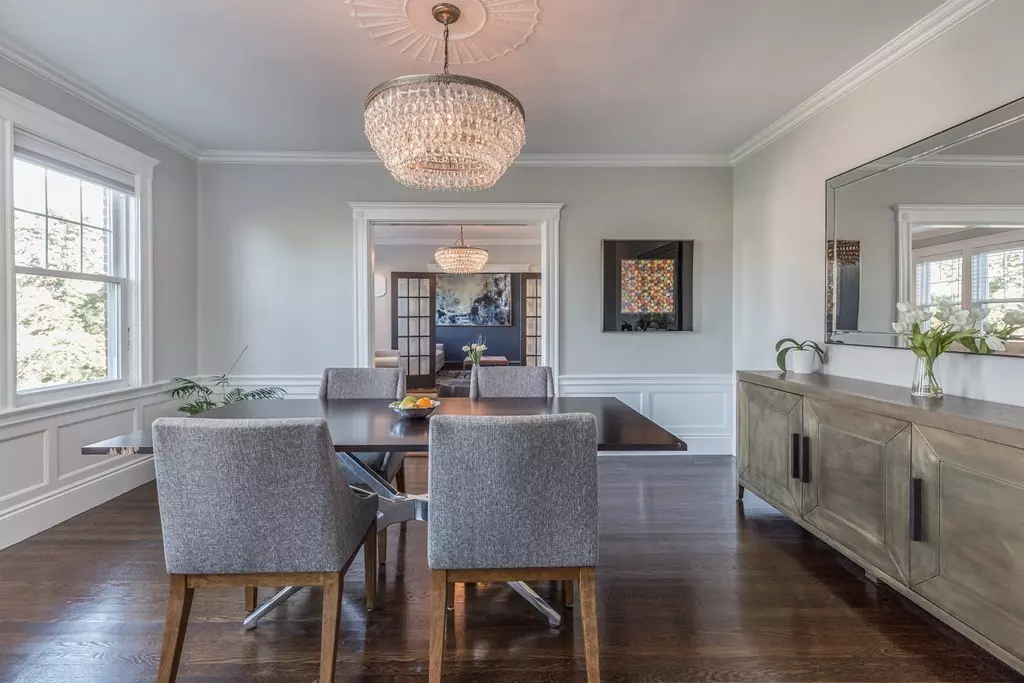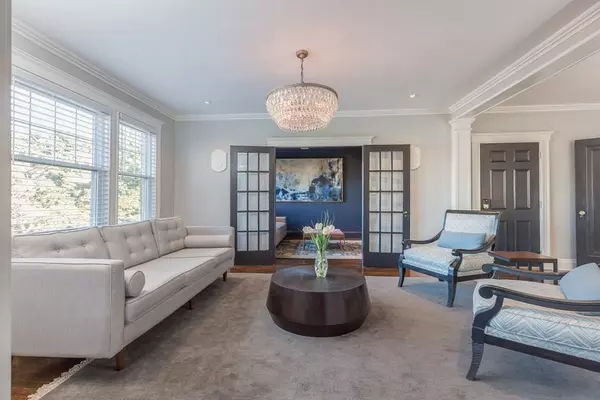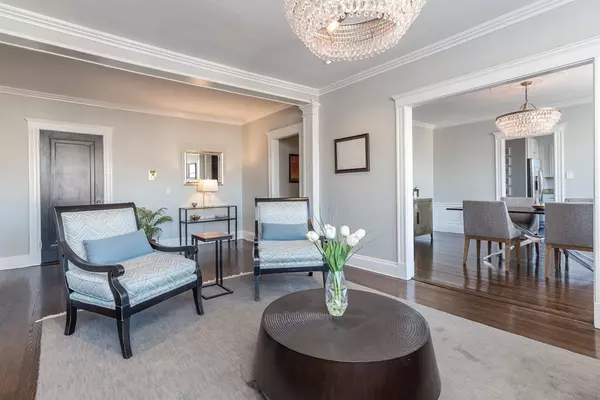$1,350,000
$1,399,000
3.5%For more information regarding the value of a property, please contact us for a free consultation.
6 Alton Ct #3 Brookline, MA 02446
3 Beds
2 Baths
1,684 SqFt
Key Details
Sold Price $1,350,000
Property Type Condo
Sub Type Condominium
Listing Status Sold
Purchase Type For Sale
Square Footage 1,684 sqft
Price per Sqft $801
MLS Listing ID 72581159
Sold Date 01/16/20
Bedrooms 3
Full Baths 2
HOA Fees $539/mo
HOA Y/N true
Year Built 1920
Annual Tax Amount $14,393
Tax Year 2019
Property Sub-Type Condominium
Property Description
Pairing the convenience & excitement of bustling Coolidge Corner with the quiet & solitude of a private way with 2-direct access parking spaces, this sun-splashed penthouse epitomizes the best of both worlds. Encompassing an entire floor, the expansive home has the feel of a generously proportioned single-family. With views east & west, windows front and back enable warm light to continuously stream into the home throughout the day. Stylish & sophisticated, the home has great flow - perfect for entertaining. A large den could easily double as a home office or 4th bedroom. Nicely updated w/in-unit W/D, newer windows, re-finished floors and keyless entry. Additional basement storage also available. Just minutes to the T & Longwood Med Ctr. As an added bonus, the unit owner enjoys exclusive roof rights to construct a private deck plus the right of first refusal on future sales of the other 2 units in the building. Ask listing agent for details. Pet-friendly.
Location
State MA
County Norfolk
Area Coolidge Corner
Zoning M10
Direction Harvard Street to Alton Place to Alton Court or Littell Road. to Alton Court
Rooms
Family Room Flooring - Hardwood, French Doors, Cable Hookup, Open Floorplan, Recessed Lighting, Lighting - Overhead
Primary Bedroom Level Main
Dining Room Flooring - Hardwood, Open Floorplan, Lighting - Overhead
Kitchen Ceiling Fan(s), Pantry, Countertops - Stone/Granite/Solid, Cabinets - Upgraded, Dryer Hookup - Electric, Remodeled, Stainless Steel Appliances, Washer Hookup, Gas Stove, Lighting - Overhead
Interior
Interior Features Internet Available - Broadband
Heating Hot Water, Natural Gas
Cooling Window Unit(s)
Flooring Tile, Hardwood, Wood Laminate
Appliance Range, Dishwasher, Disposal, Microwave, Refrigerator, Washer, Dryer, Gas Water Heater, Utility Connections for Gas Range, Utility Connections for Electric Dryer
Laundry Electric Dryer Hookup, Washer Hookup, Lighting - Overhead, Third Floor, In Unit
Exterior
Community Features Public Transportation, Shopping, Park, Medical Facility, Bike Path, Conservation Area, Public School, T-Station
Utilities Available for Gas Range, for Electric Dryer, Washer Hookup
View Y/N Yes
View City
Roof Type Rubber
Total Parking Spaces 2
Garage No
Building
Story 1
Sewer Public Sewer
Water Public
Schools
Elementary Schools Pierce/Lawrence
High Schools Brookline High
Others
Pets Allowed Yes
Senior Community false
Read Less
Want to know what your home might be worth? Contact us for a FREE valuation!

Our team is ready to help you sell your home for the highest possible price ASAP
Bought with Kathryn Gustafson • Redfin Corp.






