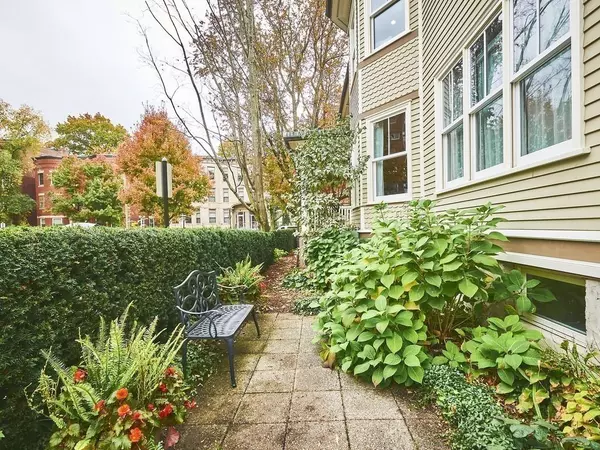$2,375,000
$2,498,000
4.9%For more information regarding the value of a property, please contact us for a free consultation.
35 Winchester St Brookline, MA 02446
3 Beds
4.5 Baths
3,141 SqFt
Key Details
Sold Price $2,375,000
Property Type Single Family Home
Sub Type Single Family Residence
Listing Status Sold
Purchase Type For Sale
Square Footage 3,141 sqft
Price per Sqft $756
MLS Listing ID 72590069
Sold Date 02/04/20
Style Other (See Remarks)
Bedrooms 3
Full Baths 4
Half Baths 1
Year Built 1900
Annual Tax Amount $17,603
Tax Year 2019
Property Sub-Type Single Family Residence
Property Description
A stunning urban oasis in one of Brookline's finest areas, Coolidge Corner, one block from Beacon Street. The townhome offers over 3,100 square feet of elegant living. It boasts high ceilings w/crown molding, skylight, central air, fireplace, oak wood floors, and charming outdoor garden. The gourmet cook's kitchen offers gas cooking, SubZero refrigerator, double oven, wine cooler and warming drawer, abundant cabinets/granite countertops, large island with a breakfast area. Dazzling powder room. Washer/Dryer in Unit. Great Room on the 3rd level that can be converted to a 4th/5th bedroom. A finished 866 SqFt lower level with wine cellar and full bath is not included in the living area square footage. There is one car garage plus two outdoor tandem parking spaces. This phenomenal Coolidge Corner location puts you near public transportation (C line), Trader Joe's, restaurants and shops.
Location
State MA
County Norfolk
Area Coolidge Corner
Zoning Res
Direction Beacon St to Winchester St
Rooms
Basement Full, Finished
Primary Bedroom Level Second
Dining Room Flooring - Hardwood, Window(s) - Bay/Bow/Box, Crown Molding
Kitchen Closet/Cabinets - Custom Built, Flooring - Hardwood, Dining Area, Countertops - Stone/Granite/Solid, Kitchen Island, Recessed Lighting, Stainless Steel Appliances, Wine Chiller, Gas Stove
Interior
Interior Features Ceiling - Cathedral, Bathroom - Full, Pantry, Bathroom - Half, Study, Great Room, Game Room, Wine Cellar, 1/4 Bath
Heating Central, Forced Air
Cooling Central Air
Flooring Wood, Tile, Flooring - Hardwood, Flooring - Wall to Wall Carpet
Fireplaces Number 1
Fireplaces Type Living Room
Appliance Oven, Dishwasher, Disposal, Trash Compactor, Countertop Range, Refrigerator, Washer, Dryer, Utility Connections for Gas Range
Laundry Second Floor
Exterior
Garage Spaces 1.0
Fence Fenced
Community Features Public Transportation, Shopping, Park, Medical Facility, Public School, T-Station, University
Utilities Available for Gas Range
Roof Type Slate
Total Parking Spaces 2
Garage Yes
Building
Lot Description Corner Lot
Foundation Other
Sewer Public Sewer
Water Public
Architectural Style Other (See Remarks)
Schools
High Schools Brokline High
Read Less
Want to know what your home might be worth? Contact us for a FREE valuation!

Our team is ready to help you sell your home for the highest possible price ASAP
Bought with Non Member • Non Member Office






