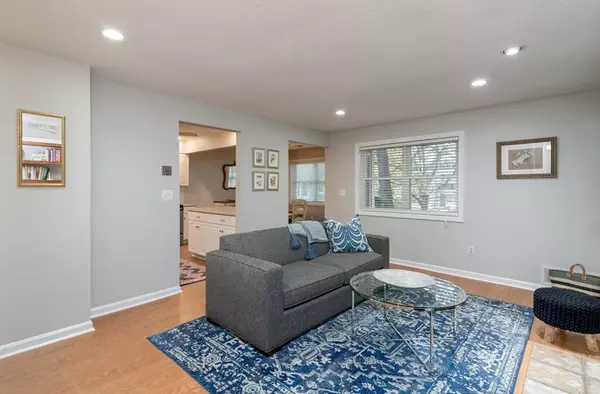$385,000
$395,000
2.5%For more information regarding the value of a property, please contact us for a free consultation.
1704 Hockley Dr #1704 Hingham, MA 02043
2 Beds
2 Baths
1,002 SqFt
Key Details
Sold Price $385,000
Property Type Condo
Sub Type Condominium
Listing Status Sold
Purchase Type For Sale
Square Footage 1,002 sqft
Price per Sqft $384
MLS Listing ID 72604109
Sold Date 02/28/20
Bedrooms 2
Full Baths 2
HOA Fees $437/mo
HOA Y/N true
Year Built 1986
Annual Tax Amount $3,916
Tax Year 2019
Property Sub-Type Condominium
Property Description
Welcome to this attractive, Hingham Woods, first floor home. This bright unit offers an extremely convenient lifestyle. The kitchen comes with stainless steel appliances, a kitchen island and a great flow into the dining area. Oversized windows allow the sun to fill the living room where you can relax by the fireplace. You will find two bedrooms in this home. The large master suite is complete with a full bath and a large closet while the second bedroom also offers a lot of space and closet. The second bathroom has a great walk-in shower. In-unit washer and dryer can be found in the hallway closet. There is also a deeded parking spot along with guest parking. Enjoy all things that Hingham Woods has to offer from the clubhouse, workout room, pool and tennis courts along with the great location that allows you to explore everything Hingham has to offer.
Location
State MA
County Plymouth
Zoning RES
Direction Beal Street to Hockley Dr. - first driveway on the right.
Rooms
Primary Bedroom Level First
Dining Room Flooring - Laminate, Exterior Access
Kitchen Flooring - Laminate, Dining Area, Countertops - Stone/Granite/Solid, Kitchen Island, Recessed Lighting, Stainless Steel Appliances
Interior
Heating Forced Air, Natural Gas
Cooling Central Air
Flooring Tile, Laminate
Fireplaces Number 1
Fireplaces Type Living Room
Appliance Range, Dishwasher, Disposal, Refrigerator, Washer, Dryer, Tank Water Heater, Utility Connections for Electric Oven, Utility Connections for Electric Dryer
Laundry Flooring - Stone/Ceramic Tile, First Floor, In Unit
Exterior
Pool Association, In Ground
Community Features Public Transportation, Shopping, Pool, Tennis Court(s), Park, Walk/Jog Trails, Golf, Conservation Area, House of Worship, Marina, Private School, Public School, T-Station
Utilities Available for Electric Oven, for Electric Dryer
Waterfront Description Beach Front, Harbor, Ocean, 1/10 to 3/10 To Beach, Beach Ownership(Public)
Roof Type Shingle
Total Parking Spaces 1
Garage No
Building
Story 1
Sewer Public Sewer
Water Public
Schools
Elementary Schools Foster
Middle Schools Hingham Middle
High Schools Hingham High
Read Less
Want to know what your home might be worth? Contact us for a FREE valuation!

Our team is ready to help you sell your home for the highest possible price ASAP
Bought with Janet Koelsch • Coldwell Banker Residential Brokerage - Scituate






