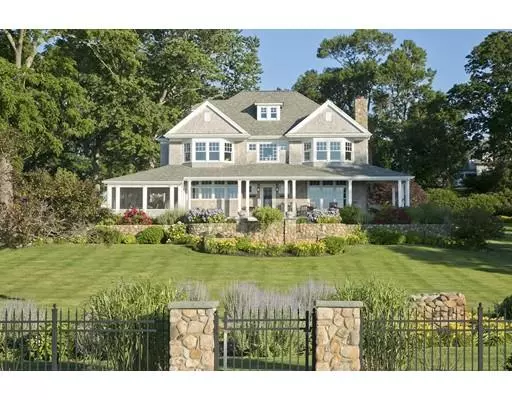$3,995,000
$3,995,000
For more information regarding the value of a property, please contact us for a free consultation.
30 Cushing Ave Hingham, MA 02043
3 Beds
2.5 Baths
3,485 SqFt
Key Details
Sold Price $3,995,000
Property Type Single Family Home
Sub Type Single Family Residence
Listing Status Sold
Purchase Type For Sale
Square Footage 3,485 sqft
Price per Sqft $1,146
MLS Listing ID 72541086
Sold Date 02/24/20
Style Colonial, Shingle
Bedrooms 3
Full Baths 2
Half Baths 1
HOA Y/N false
Year Built 2001
Annual Tax Amount $28,871
Tax Year 2019
Lot Size 0.930 Acres
Acres 0.93
Property Sub-Type Single Family Residence
Property Description
A crown jewel in a neighborhood of enviable homes!This waterfront property is truly one of a kind!Situated on almost an acre of stunning, manicured grounds, this CrowPoint gem has the feel of a bygone era with a carpet of lawn rolling gracefully down to the water.Fieldstone walls, an architectural water garden and beautifully maintained flower beds create a tranquil, spectacular outdoor living experience.Sit on your blue stone patio & soak in the view.Loving attention to detail can be found throughout the interior of this home with custom cabinetry and handcrafted millwork.A true masterpiece of quality construction.Complete with a fabulously detailed Butler's Pantry the gourmet, Fanueil kitchen on the 1st floor opens to a cozy family room complete with a fieldstone fireplace..the perfect place to relax & watch the ever changing landscape of the tidal bay.Cozy reading nooks and custom closet systems compliment the spacious bedrooms upstairs-completing the one-of-a-kind feel of this home
Location
State MA
County Plymouth
Area Crow Point
Zoning RA
Direction Downer Ave - left on Cushing Ave
Rooms
Family Room Ceiling Fan(s), Flooring - Hardwood, Deck - Exterior, Open Floorplan, Recessed Lighting
Basement Full
Primary Bedroom Level Second
Dining Room Flooring - Hardwood, Recessed Lighting, Wainscoting
Kitchen Ceiling Fan(s), Closet/Cabinets - Custom Built, Flooring - Hardwood, Dining Area, Countertops - Stone/Granite/Solid, Kitchen Island, Cabinets - Upgraded, Recessed Lighting, Gas Stove
Interior
Interior Features Closet/Cabinets - Custom Built, Recessed Lighting, Countertops - Stone/Granite/Solid, Cabinets - Upgraded, Ceiling Fan(s), Entry Hall, Home Office
Heating Baseboard, Radiant, Natural Gas
Cooling Central Air
Flooring Tile, Hardwood, Flooring - Stone/Ceramic Tile, Flooring - Hardwood
Fireplaces Number 1
Fireplaces Type Family Room
Appliance Range, Oven, Dishwasher, Disposal, Trash Compactor, Refrigerator, Gas Water Heater, Tank Water Heaterless, Plumbed For Ice Maker, Utility Connections for Gas Range, Utility Connections for Gas Oven
Exterior
Exterior Feature Professional Landscaping, Sprinkler System, Garden, Outdoor Shower, Stone Wall
Garage Spaces 2.0
Fence Fenced
Utilities Available for Gas Range, for Gas Oven, Icemaker Connection
Waterfront Description Waterfront, Beach Front, Bay, Bay, 0 to 1/10 Mile To Beach, Beach Ownership(Private)
View Y/N Yes
View Scenic View(s), City
Roof Type Shingle
Total Parking Spaces 6
Garage Yes
Building
Lot Description Gentle Sloping
Foundation Concrete Perimeter
Sewer Public Sewer
Water Public, Other
Architectural Style Colonial, Shingle
Schools
Elementary Schools Foster
Middle Schools Hingham
High Schools Hingham
Others
Senior Community false
Read Less
Want to know what your home might be worth? Contact us for a FREE valuation!

Our team is ready to help you sell your home for the highest possible price ASAP
Bought with Pat Butler • Coldwell Banker Residential Brokerage - Hingham






