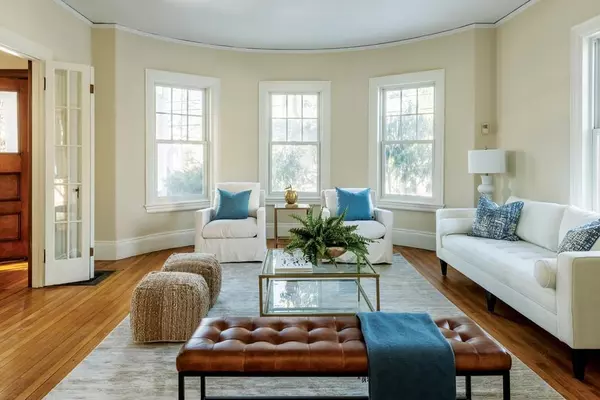$1,100,000
$1,200,000
8.3%For more information regarding the value of a property, please contact us for a free consultation.
138 Parker St Newton, MA 02459
5 Beds
2.5 Baths
2,750 SqFt
Key Details
Sold Price $1,100,000
Property Type Single Family Home
Sub Type Single Family Residence
Listing Status Sold
Purchase Type For Sale
Square Footage 2,750 sqft
Price per Sqft $400
MLS Listing ID 72610240
Sold Date 03/11/20
Style Victorian
Bedrooms 5
Full Baths 2
Half Baths 1
Year Built 1911
Annual Tax Amount $10,658
Tax Year 2020
Lot Size 8,276 Sqft
Acres 0.19
Property Sub-Type Single Family Residence
Property Description
Wonderfully located near Newton Centre, this gracious Victorian-era residence, set on a corner lot, has style and character. The large front foyer, with high ceilings and beautiful woodwork and period detail, opens to an oversized living room with elegant windows. A gracious dining room with lovely molding and an ornate fireplace, an eat-in kitchen with a gas range and window seat, and a half bathroom complete the main level. An elegant staircase leads to the second level containing a spacious master bedroom with an enormous walk-in closet and beautiful built-ins, two other versatile bedrooms plus a renovated bathroom with a soaking tub and a laundry area. The third floor has two additional bedrooms and a full bathroom. Also featured are beautiful hardwood floors, replacement of windows (2012), a 2010 architectural shingle roof and lovely mature plantings. This property is convenient to Crystal Lake, the “T”, Bowen School, Route 9, and the Massachusetts Turnpike.
Location
State MA
County Middlesex
Zoning SR3
Direction Parker street to or from Newton Centre on the corner of Glenwood.
Rooms
Basement Full, Unfinished
Primary Bedroom Level Second
Dining Room Flooring - Hardwood
Interior
Interior Features Entrance Foyer
Heating Oil
Cooling None
Flooring Flooring - Hardwood
Fireplaces Number 1
Fireplaces Type Dining Room
Appliance Range, Dishwasher, Disposal, Refrigerator, Utility Connections for Gas Range
Laundry Second Floor
Exterior
Community Features Public Transportation, Shopping, Park, Medical Facility, Highway Access, House of Worship, Private School, Public School, T-Station, University
Utilities Available for Gas Range
Roof Type Shingle
Total Parking Spaces 2
Garage No
Building
Lot Description Corner Lot
Foundation Stone
Sewer Public Sewer
Water Public
Architectural Style Victorian
Schools
Elementary Schools Bowen
Middle Schools Oak Hill
High Schools South
Read Less
Want to know what your home might be worth? Contact us for a FREE valuation!

Our team is ready to help you sell your home for the highest possible price ASAP
Bought with Melanie K. Fleet • Keller Williams Realty







