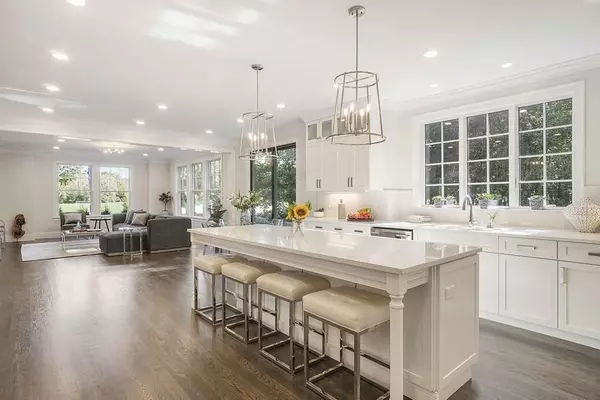$2,500,000
$2,525,000
1.0%For more information regarding the value of a property, please contact us for a free consultation.
8 Sharpe Rd. Newton, MA 02459
7 Beds
7.5 Baths
5,875 SqFt
Key Details
Sold Price $2,500,000
Property Type Single Family Home
Sub Type Single Family Residence
Listing Status Sold
Purchase Type For Sale
Square Footage 5,875 sqft
Price per Sqft $425
MLS Listing ID 72570505
Sold Date 03/02/20
Style Colonial
Bedrooms 7
Full Baths 7
Half Baths 1
Year Built 2019
Annual Tax Amount $999,999
Tax Year 9999
Lot Size 10,454 Sqft
Acres 0.24
Property Sub-Type Single Family Residence
Property Description
This impeccably built new construction home has now reached completion. Sited on a sprawling 10,646 sq.ft. lot in serene Newton, 8 Sharpe Road offers 5,875 sq.ft. of luxurious living space on four levels. The main floor includes gourmet chef's kitchen, open living room with gas fireplace, en suite bedroom, wine fridge, and direct access to a spacious manicured yard and patio. The upper level offers an additional 4 bedrooms and 4 full bathrooms, including a stunning master suite with rain shower, soaking tub, and walk-in closet. The finished top level, complete with full bath, bedroom, and bonus room is perfect for a guest suite or home studio. Other features include attached garage, central AC/heat, and finished basement with full bath. Ideally located near Newton's Oak Hill neighborhood, 8 Sharpe Road is convenient to highways, public transportation, shops, restaurants, and more.
Location
State MA
County Middlesex
Zoning SR2
Direction Parker to Wheeler to Sharpe
Rooms
Family Room Flooring - Hardwood, Window(s) - Bay/Bow/Box, Window(s) - Picture, Exterior Access, Recessed Lighting, Slider
Basement Full, Finished, Bulkhead, Sump Pump
Primary Bedroom Level Second
Kitchen Closet/Cabinets - Custom Built, Flooring - Hardwood, Window(s) - Bay/Bow/Box, Pantry, Countertops - Stone/Granite/Solid, Countertops - Upgraded, Kitchen Island, Wet Bar, Cabinets - Upgraded, Exterior Access, Open Floorplan, Recessed Lighting, Slider, Stainless Steel Appliances, Wine Chiller, Lighting - Pendant, Crown Molding
Interior
Interior Features Bathroom - Full, Bathroom - With Shower Stall, Closet, Recessed Lighting, Bedroom, Bathroom, Wet Bar, Internet Available - Broadband
Heating Central, Forced Air, Natural Gas
Cooling Central Air, Dual
Flooring Wood, Tile, Hardwood, Flooring - Hardwood, Flooring - Stone/Ceramic Tile
Fireplaces Number 1
Fireplaces Type Family Room
Appliance Range, Microwave, Refrigerator, Range Hood, Gas Water Heater, Tank Water Heater, Utility Connections for Gas Range, Utility Connections for Electric Oven, Utility Connections for Electric Dryer
Laundry Flooring - Hardwood, Countertops - Upgraded, Recessed Lighting, Washer Hookup, Lighting - Overhead, Second Floor
Exterior
Exterior Feature Rain Gutters, Sprinkler System
Garage Spaces 2.0
Community Features Public Transportation, Shopping, Tennis Court(s), Park, Walk/Jog Trails, Golf, Conservation Area, Highway Access, House of Worship, Private School, Public School
Utilities Available for Gas Range, for Electric Oven, for Electric Dryer
Roof Type Shingle, Asphalt/Composition Shingles
Total Parking Spaces 8
Garage Yes
Building
Lot Description Corner Lot
Foundation Concrete Perimeter
Sewer Public Sewer
Water Public
Architectural Style Colonial
Schools
Elementary Schools Country/Spauld
Middle Schools Oak Hill
High Schools South
Read Less
Want to know what your home might be worth? Contact us for a FREE valuation!

Our team is ready to help you sell your home for the highest possible price ASAP
Bought with Meredith Kiep • Berkshire Hathaway HomeServices Warren Residential







