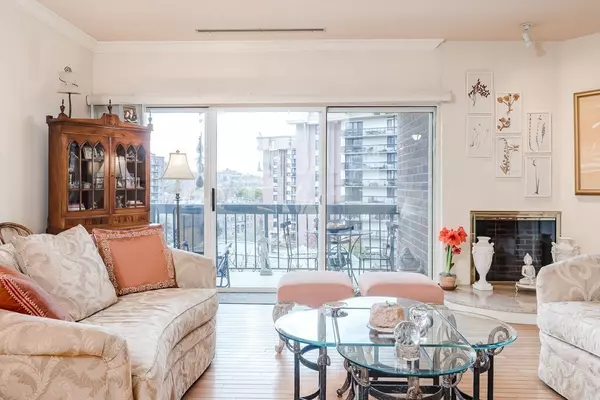$1,150,000
$1,150,000
For more information regarding the value of a property, please contact us for a free consultation.
1265 Beacon St #802 Brookline, MA 02446
2 Beds
2 Baths
1,381 SqFt
Key Details
Sold Price $1,150,000
Property Type Condo
Sub Type Condominium
Listing Status Sold
Purchase Type For Sale
Square Footage 1,381 sqft
Price per Sqft $832
MLS Listing ID 72591562
Sold Date 03/31/20
Bedrooms 2
Full Baths 2
HOA Fees $1,187/mo
HOA Y/N true
Year Built 1984
Annual Tax Amount $7,502
Tax Year 2019
Property Sub-Type Condominium
Property Description
Located in the heart of bustling Coolidge Corner, this beautiful large upper floor 2-bedroom, 2 full bath unit has 2 car deeded side by side garage parking spaces. This corner unit offers southeast exposure with 2 private decks and stunning views. It has high ceilings, central air, an open floor plan and updated kitchen with granite counters. The living room has a fireplace, large private deck, and is open to the dining room. There is an oversized master bedroom with a walk-in closet, private deck and direct access to the master bath with double sinks. There is a second bedroom and second full updated bath and in-unit washer/dryer. The association offers a 24-hour concierge, function room, an in-ground outdoor pool, private storage, and two elevators. The amazing Brookline location is near restaurants, shops, Trader Joes, green line train, public transportation, schools, and universities. Easy commute to Boston and Cambridge.
Location
State MA
County Norfolk
Area Coolidge Corner
Zoning Res
Direction On the inbound side of Beacon Street, near Harvard and Saint Paul.
Rooms
Primary Bedroom Level Main
Dining Room Flooring - Wood, Wet Bar, Open Floorplan
Kitchen Countertops - Stone/Granite/Solid, Countertops - Upgraded, Kitchen Island, Open Floorplan, Remodeled
Interior
Interior Features Entrance Foyer
Heating Heat Pump, Individual, Unit Control
Cooling Central Air, Individual, Unit Control
Flooring Wood, Flooring - Marble
Fireplaces Number 1
Fireplaces Type Living Room
Appliance Range, Dishwasher, Disposal, Refrigerator, Washer, Dryer, Electric Water Heater, Utility Connections for Electric Range
Laundry First Floor, In Unit
Exterior
Garage Spaces 2.0
Pool Association, In Ground
Community Features Public Transportation, Shopping, Park, Walk/Jog Trails, Medical Facility, Laundromat, Conservation Area, Highway Access, House of Worship, Private School, Public School, T-Station, University, Other
Utilities Available for Electric Range
Roof Type Rubber
Garage Yes
Building
Story 1
Sewer Public Sewer
Water Public
Schools
Elementary Schools Lawrence
High Schools Brookline
Others
Pets Allowed Breed Restrictions
Senior Community false
Acceptable Financing Contract
Listing Terms Contract
Read Less
Want to know what your home might be worth? Contact us for a FREE valuation!

Our team is ready to help you sell your home for the highest possible price ASAP
Bought with Eileen Strong O Boy • Hammond Residential Real Estate






