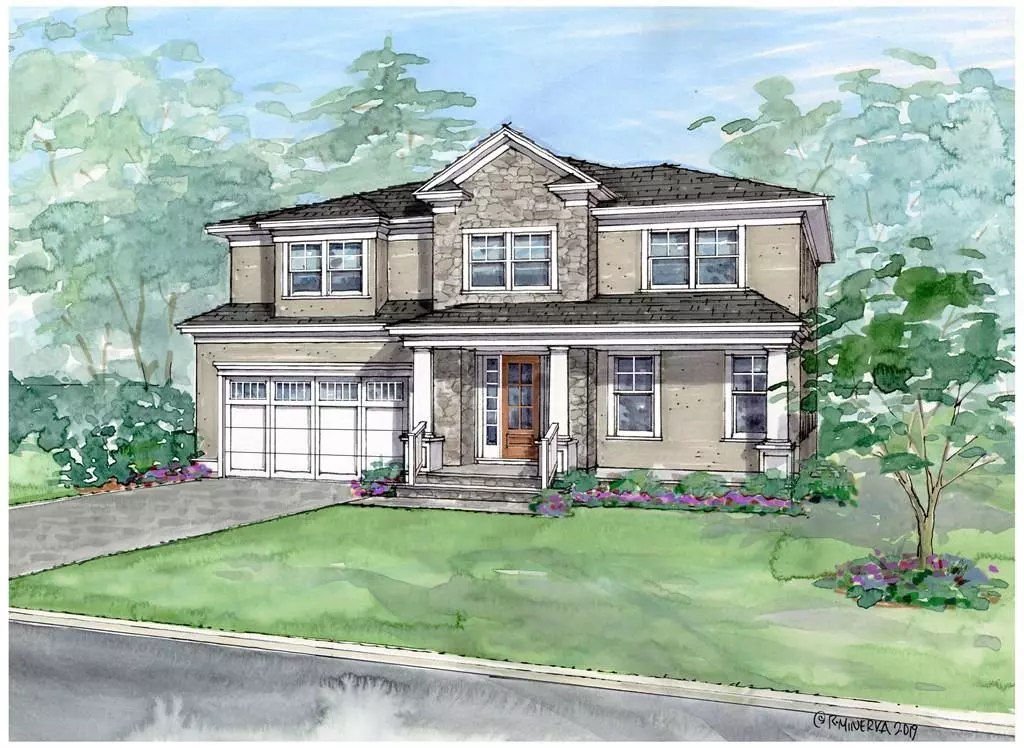$2,080,000
$2,199,000
5.4%For more information regarding the value of a property, please contact us for a free consultation.
11 Caldon Path Newton, MA 02459
5 Beds
5.5 Baths
5,675 SqFt
Key Details
Sold Price $2,080,000
Property Type Single Family Home
Sub Type Single Family Residence
Listing Status Sold
Purchase Type For Sale
Square Footage 5,675 sqft
Price per Sqft $366
MLS Listing ID 72603140
Sold Date 03/31/20
Style Colonial, Contemporary
Bedrooms 5
Full Baths 5
Half Baths 1
HOA Y/N false
Year Built 2020
Tax Year 2019
Lot Size 10,890 Sqft
Acres 0.25
Property Sub-Type Single Family Residence
Property Description
Opportunity to work with Newton's premier builder of luxury homes on customizing this stunning residence, featuring exquisite finishes, open layout, hi ceilings & oversized windows. The 1st floor offers a state-of-the-art kitchen w/custom cabinetry, center island, Thermador appliances, butler's pantry & a light-filled breakfast area. Adjacent is a large family room with a fireplace & access to a huge covered patio, ideal for outdoor dining & entertainment. Expansive dining room & living room provide for formal gatherings. A powder room & a custom-built mudroom complete this level. The 2nd floor has three generously-sized family bedrooms with en suite baths. The master bedroom suite offers an oversized walk-in closet & a luxurious bathroom w/soaking tub & heated floors. The lower level contains the 5th bedroom, a full bath, a playroom & a media room. Large level lot on a cul-de-sac within minutes of schools, Newton Centre, The Street shops, restaurants, major routes. A 2-year warranty!
Location
State MA
County Middlesex
Area Newton Center
Zoning SR2
Direction Dedham Street to Wiswall Road, left on Hanson Road, right on T Roadway
Rooms
Basement Full, Finished, Interior Entry
Primary Bedroom Level Second
Interior
Interior Features Media Room, Exercise Room, Bathroom, Office, Entry Hall, Mud Room, Central Vacuum, Wired for Sound
Heating Natural Gas, Hydro Air
Cooling Central Air
Flooring Tile, Hardwood
Fireplaces Number 1
Appliance Oven, Disposal, Microwave, ENERGY STAR Qualified Refrigerator, ENERGY STAR Qualified Dishwasher, Range Hood, Oven - ENERGY STAR, Gas Water Heater, Utility Connections for Gas Range, Utility Connections for Electric Oven, Utility Connections for Electric Dryer
Laundry Second Floor, Washer Hookup
Exterior
Exterior Feature Rain Gutters, Professional Landscaping, Sprinkler System, Decorative Lighting
Garage Spaces 2.0
Community Features Public Transportation, Shopping, Tennis Court(s), Park, Walk/Jog Trails, Golf, Medical Facility, Bike Path, Conservation Area, Highway Access, House of Worship, Private School, Public School, T-Station, University
Utilities Available for Gas Range, for Electric Oven, for Electric Dryer, Washer Hookup
Roof Type Shingle
Total Parking Spaces 6
Garage Yes
Building
Lot Description Level
Foundation Concrete Perimeter
Sewer Public Sewer
Water Public
Architectural Style Colonial, Contemporary
Schools
Elementary Schools Mem Spaulding
Middle Schools Oak Hill
High Schools Newton South
Others
Senior Community false
Read Less
Want to know what your home might be worth? Contact us for a FREE valuation!

Our team is ready to help you sell your home for the highest possible price ASAP
Bought with Carmine Petruzziello • Bellafi Real Estate, Inc.



