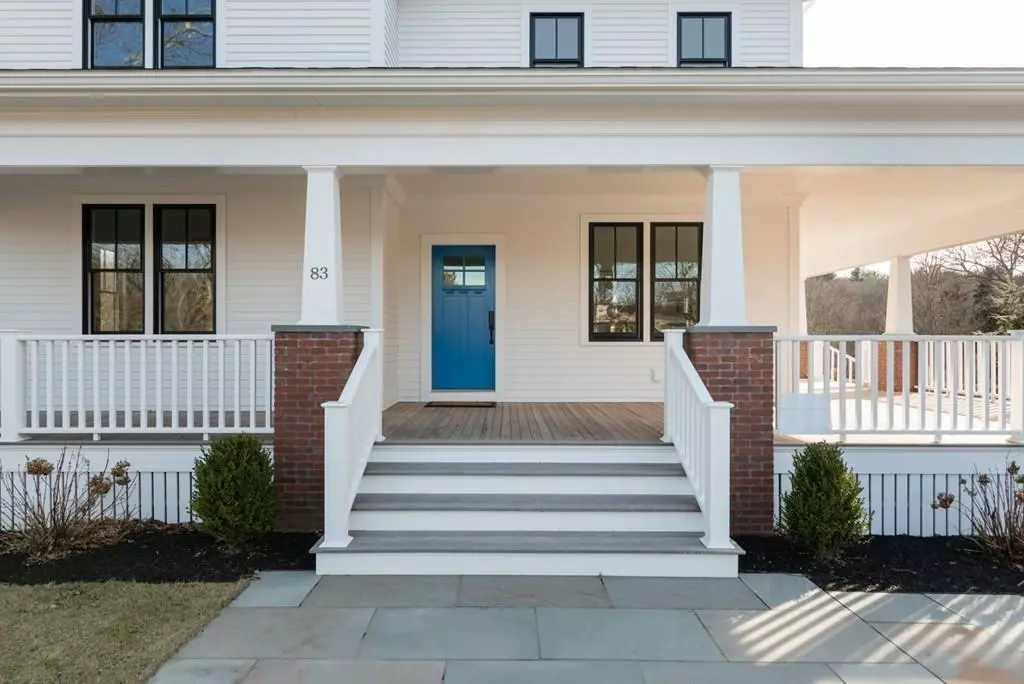$1,300,000
$1,375,000
5.5%For more information regarding the value of a property, please contact us for a free consultation.
83 Free St Hingham, MA 02043
4 Beds
2.5 Baths
3,792 SqFt
Key Details
Sold Price $1,300,000
Property Type Single Family Home
Sub Type Single Family Residence
Listing Status Sold
Purchase Type For Sale
Square Footage 3,792 sqft
Price per Sqft $342
MLS Listing ID 72616700
Sold Date 04/17/20
Style Craftsman
Bedrooms 4
Full Baths 2
Half Baths 1
Year Built 2019
Annual Tax Amount $5,983
Tax Year 2019
Lot Size 1.080 Acres
Acres 1.08
Property Sub-Type Single Family Residence
Property Description
Stunning new construction! Recently built by local craftsmen with amazing details. Enter this open floor plan home to an expansive mudroom with custom built-ins. The great room is centrally located with a gas fireplace that is perfect on chilly nights. The oversized gourmet kitchen is ideal for gatherings with a 10-foot center island. Natural light shines through the high ceiling and off the white countertops and stainless steel appliances. A wonderful bonus off the kitchen is the custom-built pantry with beautiful cabinets and space for a wine refrigerator. The second level has FOUR generous size bedrooms including the master suite, a full bath and a laundry room. The master suite is a sanctuary with an oversized walk-in closet and expansive luxury bath. The lower level is completely finished and a great option for a personal gym, family room or playroom. Finally, you can spend early mornings on the wrap around porch sipping your coffee or late evenings watching the sunset.
Location
State MA
County Plymouth
Zoning RES
Direction Main Street to Free Street
Rooms
Family Room Flooring - Hardwood, Cable Hookup, Open Floorplan, Recessed Lighting
Basement Full, Finished, Interior Entry
Primary Bedroom Level Second
Dining Room Flooring - Hardwood
Kitchen Closet/Cabinets - Custom Built, Flooring - Hardwood, Dining Area, Countertops - Stone/Granite/Solid, Kitchen Island, Recessed Lighting, Stainless Steel Appliances, Gas Stove
Interior
Interior Features Closet/Cabinets - Custom Built, Recessed Lighting, Mud Room, Bonus Room, Wet Bar, Wired for Sound
Heating Forced Air, Natural Gas
Cooling Central Air
Flooring Tile, Hardwood, Flooring - Stone/Ceramic Tile, Flooring - Wall to Wall Carpet
Fireplaces Number 1
Fireplaces Type Family Room
Appliance Range, Oven, Dishwasher, Refrigerator, Gas Water Heater, Utility Connections for Gas Range
Laundry Flooring - Stone/Ceramic Tile, Second Floor
Exterior
Exterior Feature Rain Gutters
Fence Fenced
Community Features Tennis Court(s), Park, Golf, House of Worship, Public School
Utilities Available for Gas Range
Waterfront Description Beach Front, 1 to 2 Mile To Beach
Roof Type Shingle
Total Parking Spaces 5
Garage No
Building
Lot Description Wooded
Foundation Concrete Perimeter
Sewer Private Sewer
Water Public
Architectural Style Craftsman
Schools
Elementary Schools East
Middle Schools Hingham Middle
High Schools Hingham High
Read Less
Want to know what your home might be worth? Contact us for a FREE valuation!

Our team is ready to help you sell your home for the highest possible price ASAP
Bought with Tara Coveney • Coldwell Banker Residential Brokerage - Hingham






