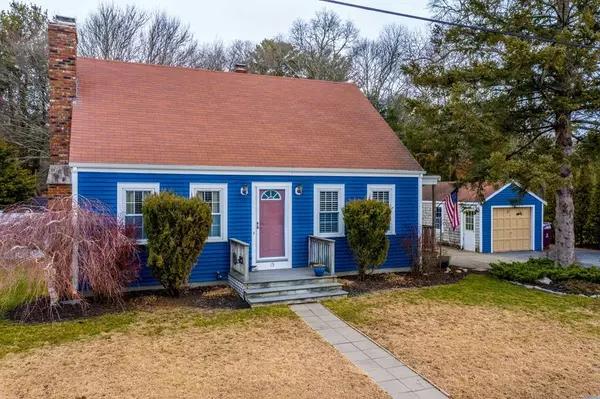$350,000
$350,000
For more information regarding the value of a property, please contact us for a free consultation.
15 Pope St Acushnet, MA 02743
3 Beds
2 Baths
1,536 SqFt
Key Details
Sold Price $350,000
Property Type Single Family Home
Sub Type Single Family Residence
Listing Status Sold
Purchase Type For Sale
Square Footage 1,536 sqft
Price per Sqft $227
MLS Listing ID 72617619
Sold Date 04/16/20
Style Cape
Bedrooms 3
Full Baths 2
Year Built 1956
Annual Tax Amount $3,945
Tax Year 2020
Lot Size 0.270 Acres
Acres 0.27
Property Sub-Type Single Family Residence
Property Description
Talk about location! This 3 bedroom Cape style home with detached garage is conveniently nestled near the popular Acushnet Creamery and Pope Park. As you enter the home, you will be greeted with an inviting living room that has a functioning pellet stove as the focal point. The first floor features a large updated kitchen with stainless steel appliances and a breakfast bar that flows nicely into the dining room with access to the backyard. You'll also find a first floor bedroom and updated full bathroom. Upstairs, there are 2 additional generous sized bedrooms and a 2nd updated full bathroom. Outside, enjoy entertaining in the large fenced in backyard with a great maintenance free Trex deck, or utilize the public amenities at Pope Park! Don't miss our Open House this Saturday, February 15th from 11:00 - 1:00!
Location
State MA
County Bristol
Zoning 1
Direction Head north on Main St, right onto Pope Street
Rooms
Basement Full
Primary Bedroom Level First
Dining Room Flooring - Hardwood, Deck - Exterior, Exterior Access, Slider, Lighting - Overhead
Kitchen Flooring - Stone/Ceramic Tile, Countertops - Stone/Granite/Solid
Interior
Heating Baseboard, Oil
Cooling Central Air
Flooring Tile, Hardwood
Fireplaces Number 1
Fireplaces Type Living Room
Appliance Range, Dishwasher, Microwave, Refrigerator, Oil Water Heater, Utility Connections for Electric Range, Utility Connections for Electric Dryer
Laundry In Basement
Exterior
Exterior Feature Storage
Garage Spaces 1.0
Fence Fenced/Enclosed, Fenced
Community Features Park, Walk/Jog Trails, Golf, Bike Path, Public School
Utilities Available for Electric Range, for Electric Dryer
Waterfront Description Beach Front, Ocean, Unknown To Beach, Beach Ownership(Public)
Roof Type Shingle
Total Parking Spaces 2
Garage Yes
Building
Lot Description Cleared
Foundation Concrete Perimeter
Sewer Private Sewer
Water Public
Architectural Style Cape
Schools
Elementary Schools Acushnet
Middle Schools Ford Middle
Read Less
Want to know what your home might be worth? Contact us for a FREE valuation!

Our team is ready to help you sell your home for the highest possible price ASAP
Bought with Jean Dunn • Molisse Realty Group






