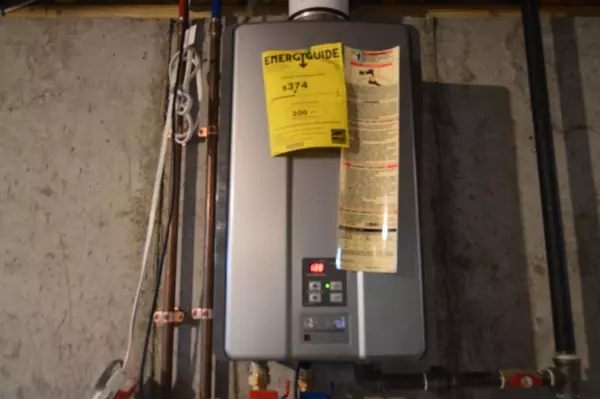$290,000
$297,000
2.4%For more information regarding the value of a property, please contact us for a free consultation.
7 Leboeuf St. Acushnet, MA 02743
3 Beds
1 Bath
1,228 SqFt
Key Details
Sold Price $290,000
Property Type Single Family Home
Sub Type Single Family Residence
Listing Status Sold
Purchase Type For Sale
Square Footage 1,228 sqft
Price per Sqft $236
MLS Listing ID 72605085
Sold Date 04/03/20
Style Ranch
Bedrooms 3
Full Baths 1
HOA Y/N false
Year Built 2014
Annual Tax Amount $6,350
Tax Year 2019
Lot Size 8,276 Sqft
Acres 0.19
Property Sub-Type Single Family Residence
Property Description
6 years young! House was built in 2014 so everything is still like new, so if your looking for that move in ready home, look no further. There is absolutely nothing to do but move in and add your own personal touches. Open concept living great for entertaining along with a movable kitchen island. Beautiful Bamboo flooring throughout the main living area and plus one floor living at its best. Home offers an over sized basement just waiting for someone to finish it into their man cave, bonus room or additional living space. To many great features to list....and all of this on a quiet corner lot on a dead end street in desirable Acushnet.
Location
State MA
County Bristol
Zoning Res
Direction Take Pembroke off South Main St., then right on Leboeuf St.
Rooms
Basement Full, Bulkhead, Concrete
Primary Bedroom Level First
Dining Room Flooring - Wood, Deck - Exterior, Exterior Access, Recessed Lighting, Slider
Kitchen Flooring - Wood, Kitchen Island, Cabinets - Upgraded, Recessed Lighting
Interior
Heating Forced Air, Propane
Cooling Other
Flooring Tile, Carpet, Bamboo
Appliance Range, Dishwasher, Microwave, Refrigerator, Propane Water Heater, Tank Water Heaterless, Utility Connections for Gas Range, Utility Connections for Electric Dryer
Laundry In Basement, Washer Hookup
Exterior
Community Features Public Transportation, Shopping, Park, Golf, Medical Facility, Laundromat, Highway Access, House of Worship, Marina, Private School, Public School, University
Utilities Available for Gas Range, for Electric Dryer, Washer Hookup
Roof Type Shingle
Total Parking Spaces 2
Garage No
Building
Lot Description Corner Lot
Foundation Concrete Perimeter
Sewer Public Sewer
Water Public
Architectural Style Ranch
Others
Acceptable Financing Contract
Listing Terms Contract
Read Less
Want to know what your home might be worth? Contact us for a FREE valuation!

Our team is ready to help you sell your home for the highest possible price ASAP
Bought with Annette Avelar Gallant • Kinlin Grover Dartmouth at Padanaram Village






