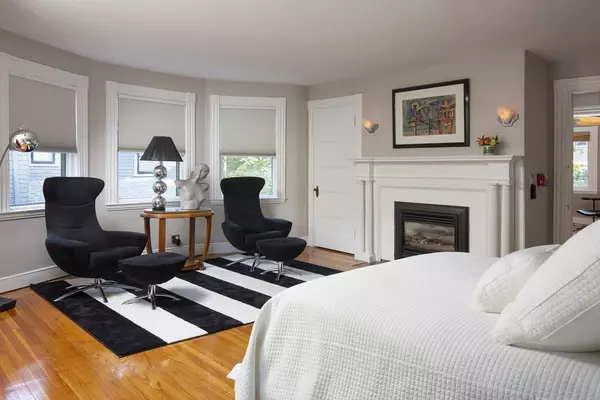$2,700,000
$2,699,000
For more information regarding the value of a property, please contact us for a free consultation.
46 Griggs Road Brookline, MA 02446
4 Beds
4.5 Baths
4,120 SqFt
Key Details
Sold Price $2,700,000
Property Type Single Family Home
Sub Type Single Family Residence
Listing Status Sold
Purchase Type For Sale
Square Footage 4,120 sqft
Price per Sqft $655
MLS Listing ID 72615343
Sold Date 04/29/20
Style Victorian
Bedrooms 4
Full Baths 4
Half Baths 1
Year Built 1910
Annual Tax Amount $17,103
Tax Year 2019
Lot Size 6,534 Sqft
Acres 0.15
Property Sub-Type Single Family Residence
Property Description
Beautifully situated across the street from Brookline's Griggs Park is this 1910 4 bedroom Victorian beauty. This home offers exquisite period detail with an open floor plan for today's lifestyle. An elegant foyer leads to a den, fireplace living room, expansive dining/family room that includes a breakfast bar and a chef's kitchen equipped with high end appliances.This space graciously opens onto a spectacular deck overlooking a European garden with seasonal plantings.The second floor has an en suite master and two large bedrooms, an office and full bathroom.There is an additional bedroom and two bonus rooms on the third floor with a half bathroom.The lower level has a lovely in-law suite with a private entrance. Additionally this residence offers garage parking, professionally landscaped grounds, central A/C, two laundry rooms, and much more. Its magnificent veranda overlooking Griggs Park combined with its Coolidge Corner location and proximity to Boston make it the ideal property.
Location
State MA
County Norfolk
Area Coolidge Corner
Zoning T6
Direction Off Washington Street
Rooms
Family Room Closet/Cabinets - Custom Built, Flooring - Hardwood, Window(s) - Picture, Wet Bar, Lighting - Overhead, Crown Molding
Basement Finished, Walk-Out Access, Interior Entry, Sump Pump, Concrete
Primary Bedroom Level Second
Dining Room Flooring - Hardwood, Window(s) - Picture, Open Floorplan, Recessed Lighting, Crown Molding
Kitchen Flooring - Hardwood, Dining Area, Countertops - Stone/Granite/Solid, Kitchen Island, Breakfast Bar / Nook, Cabinets - Upgraded, Open Floorplan, Recessed Lighting, Second Dishwasher, Stainless Steel Appliances, Gas Stove, Crown Molding
Interior
Interior Features Bathroom - With Shower Stall, Bathroom - Half, Recessed Lighting, Crown Molding, In-Law Floorplan, Home Office, Bathroom, Library, Sauna/Steam/Hot Tub, Wet Bar
Heating Forced Air, Natural Gas, Fireplace(s)
Cooling Central Air
Flooring Marble, Hardwood, Flooring - Hardwood
Fireplaces Number 3
Fireplaces Type Living Room, Bedroom
Appliance Range, Dishwasher, Disposal, Microwave, Refrigerator, Washer, Dryer, Range Hood, Gas Water Heater, Utility Connections for Gas Range, Utility Connections for Gas Dryer
Laundry Dryer Hookup - Electric, Electric Dryer Hookup, Washer Hookup, First Floor
Exterior
Exterior Feature Rain Gutters, Professional Landscaping, Sprinkler System, Garden
Garage Spaces 2.0
Community Features Public Transportation, Shopping, Park, Walk/Jog Trails, Medical Facility, Conservation Area, House of Worship, Public School, T-Station
Utilities Available for Gas Range, for Gas Dryer, Washer Hookup
Roof Type Shingle
Total Parking Spaces 4
Garage Yes
Building
Lot Description Level
Foundation Concrete Perimeter
Sewer Public Sewer
Water Public
Architectural Style Victorian
Schools
Elementary Schools Pierce/Driscoll
Middle Schools Pierce/Driscool
High Schools Brookline Hs
Read Less
Want to know what your home might be worth? Contact us for a FREE valuation!

Our team is ready to help you sell your home for the highest possible price ASAP
Bought with Chuck Silverston Team • Unlimited Sotheby's International Realty






