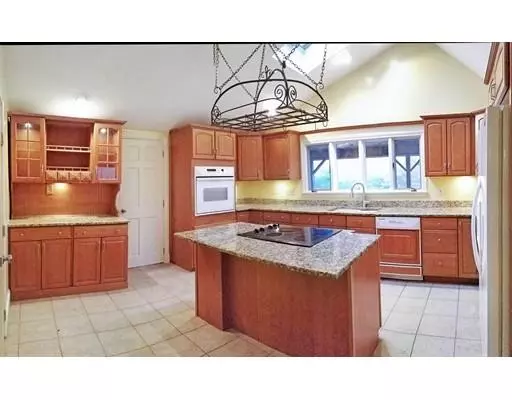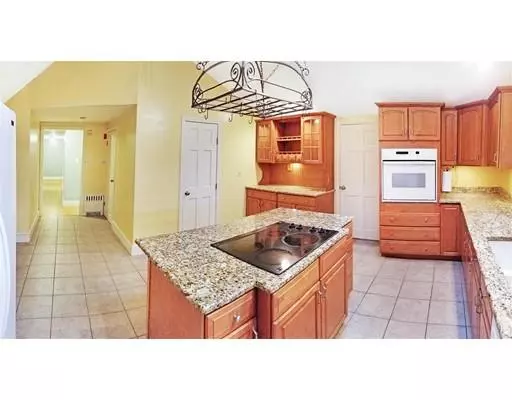$405,000
$415,000
2.4%For more information regarding the value of a property, please contact us for a free consultation.
582 Main St Acushnet, MA 02743
3 Beds
2 Baths
1,926 SqFt
Key Details
Sold Price $405,000
Property Type Single Family Home
Sub Type Single Family Residence
Listing Status Sold
Purchase Type For Sale
Square Footage 1,926 sqft
Price per Sqft $210
MLS Listing ID 72593699
Sold Date 04/30/20
Style Ranch
Bedrooms 3
Full Baths 2
Year Built 1970
Annual Tax Amount $4,401
Tax Year 2019
Lot Size 2.520 Acres
Acres 2.52
Property Sub-Type Single Family Residence
Property Description
Sprawling 3 bed 2 bath ranch on over 2 acres of land. This spacious ranch features an updated kitchen, living room with fireplace, dining room, large family room, master bedroom with large master bath, 2 additional bedrooms and an additional bathroom. The gleaming hardwood floors make this home shine. The large basement offers a ton of additional space and has interior access directly into the large 2 car garage. A new roof and the septic is only 5 years old. The large yard with a pond and over 2.5 acres of land offers a lot of opportunities in this right to farm community. This home has a ton to offer and is perfect for someone looking for single floor living. First showing is the open house on Saturday 11/23/19 from 11:30am-1pm.
Location
State MA
County Bristol
Zoning 1
Direction Perry Hill Rd to left on Main St. Right near Evergreen Drive and Rochelle's restaurant
Rooms
Family Room Flooring - Wood
Basement Full, Interior Entry, Garage Access, Sump Pump, Concrete
Primary Bedroom Level First
Dining Room Flooring - Hardwood
Kitchen Skylight, Vaulted Ceiling(s)
Interior
Heating Baseboard, Oil
Cooling None
Flooring Wood, Tile
Fireplaces Number 1
Appliance Oven, Dishwasher, Countertop Range, Refrigerator, Oil Water Heater, Tank Water Heaterless
Laundry In Basement
Exterior
Exterior Feature Storage
Garage Spaces 2.0
Community Features Golf
Roof Type Shingle
Total Parking Spaces 6
Garage Yes
Building
Foundation Block
Sewer Private Sewer
Water Private
Architectural Style Ranch
Read Less
Want to know what your home might be worth? Contact us for a FREE valuation!

Our team is ready to help you sell your home for the highest possible price ASAP
Bought with Bradford Thelin • Century 21 Signature Properties






